One of the unexpected consequences of fixing up an old house has been the human connections we collect as we paw through salvage yards, answer advertisements, browse antique stores and click on computer links. The biggest surprise to me, as we proceeded in our great undertaking of restoring the Sublett-Miller house to its previous glory, was not the hard work, the broken fingernails, the endless hours spent scraping paint or planning design details. Those were a given. The biggest surprise was how strong the bonds are forged between people who have deeply loved an old house. It is like a secret brotherhood where we all understand each other to our very core and we have an instant spark of camaraderie and friendship even before we have gotten to know one another more than superficially. We are people cut from the same cloth and we recognize one another instantly.
The most powerful of these connections occurred a few years after we had purchased the house at #878 and were still trawling for architectural artifacts, chandeliers, antique furniture and large sheets of antique wavy glass. We stumbled across an antique cast-iron fence posted on Ebay, printed the listing in preparation for bidding on the fence, and only hours later found the listing had been deleted. It was a chance encounter — so brief and so fleeting that we momentarily were lulled into believing that it had been a pipe dream. The printout was there, though, concrete and so real. The fence depicted in the photograph, however, was too good to be true. As we had already learned our life’s lessons about things that seemed too good to be true (thanks to Charlie Murray, the scoundrel–oh I could write a book on that one), we didn’t even consider calling the phone number on the printout until many days later, and didn’t expect any fruit from our efforts.
The gentleman who answered was a man in his 60s, the son of the owner of the fence. He felt that it had been a mistake for her to have listed it on Ebay and so, he had taken down the listing only hours after she had put it up. It was never clear what the concern was, but we made arrangements to drive up to Connecticut to see the fence and talk to his mother. I was nervous about going until I finally spoke with the owner of the fence, Gladys Janecek, who put my mind at ease that this was a real fence and a real sale. And so, I blocked off a day on my calendar and gassed up the car.
Upon arriving at the simple, wood-sided New England saltbox-style house, it was clear that I was at the correct address, as the fence that surrounded the yard was worthy of a grand Victorian mansion.
I was greeted by an active, polished, well-dressed woman in her late 80s and her daughter, Donna. Both of them were clearly as nervous about dealing with a fence buyer as I was about dealing with the sellers of something that still smelled too good to be true. Gladys and Donna couldn’t have been nicer, though. While Hoover the black lab sat hopefully beneath the table, frequently sniffing at the possibility of fallen crumbs, the three of us discussed the fence over tea and cookies. It clearly had been moved from its original location, I was dying to know if they had any information about its history. Gladys left the table and came back with a huge scrapbook, drew back the cover and displayed a photo of a grand Italianate Victorian mansion. The spiky top crest of the fence could be just barely discerned in the foreground.
An 1880s sketch book prominently features the home in a cameo along with six other gems that the town of Meriden had bragging rights to. Notice the beautiful cast-iron fence penned into the foreground.
In fact, it was also featured in a post card series of Meriden’s grand residential streets.
Within two years, budget cuts and other funding issues forced the City to close their newest museum, and finally a decision was made to sell the property. The sale was to the Mobil Oil Corporation, who intended to demolish the mansion to build a gas station and a seventy-five unit motel. The demolition permits were quickly issued. Alerted to the imminent destruction of this gem, local opposition to the demolition was mounted. But, this was the late 1960s and grand houses across America were falling to the wrecking ball with apparent abandon and glee. The preservation movement was still in diapers and Statewide Preservation Societies were still just a far-away dream. Against these odds, the defenders of this grand home didn’t have a prayer.
The Metropolitan Museum of Art, however, sat up and took notice of the interiors of this home. Their New American Wing was still growing at this point, and the opportunity could not be passed up. They contracted to purchase the Parlor of the home. Architectural details such as the woodwork, grand cornice, carpeting, draperies, marble fireplace mantel, and all of the furniture were purchased. The grand gasolier, as well, made its way to its new home in New York City. Other rooms were then disassembled and sold off piece by piece, some were purchased complete for re-installation in various college campuses and for private owners. Pieces of others can still occasionally be found for sale on the internet. The furniture and all of the remaining chandeliers were removed and sold to the highest bidder. Even the fence was disassembled and sold. It was one of the things that Gladys purchased; something to hold on to, a memory of the house.
The grand parlor still stands in the Metropolitan Museum of Art. It is their Renaissance Revival Room, a testament to the way successful Americans lived in the 1870s.
Prior to the demolition, the house was extensively photographed by the Metropolitan Museum staff. As a result, some detailed photographs of the fence exist from its original location. The home is also important enough to have been highlighted in the MET’s book, Period Rooms in the Metropolitan Museum of Art.
The home was ultimately demolished, and the gas station never built. The property now houses a stark series of depressing office buildings on one end, the rest remains an empty weed lot, to be maintained by the City of Meriden in perpetuity, perhaps a fitting penance for their failure to protect such a local and National treasure. It is my most earnest hope that only the most tenacious of weeds grow there, and that the property becomes a constant thorn in the side of the City. It would only be fitting.
Gladys closes the scrapbook with solemnity, and strokes the cover with a sad familiarity. She and Donna sigh and exchange meaningful looks. Suddenly the bright New England day seems a little duller and darker. I break the silence with a simple question — why are you selling such an amazing piece of history, that has so much meaning to you? Gladys said simply “It’s time” and explained that she wanted to sell the house so that she and her daughter and son-in-law would be better off financially in pooling their resources in order to buy a brand-new, bigger house together. The logical question on their minds followed, and I explained that we had an old house in Southern Virginia which was missing a fence and we were looking for a period replacement. I pulled out my photos of our house and led Gladys and Donna through a visual tour of our restoration projects.
After turning over the last image, I realized that a palpable change had come over the mood in the room. Gladys was excited. She placed an image of the Wilcox-Parker house next to my image of the Sublett-Miller house.
The architectural similarities were clear. It would make sense, given that the homes were both built within four years of each other. They also both incorporated much of the Italianate style popular in the late 1860s-1870s. The central tower theme was unmistakable, and the bays and asymmetrical massing also contributed to the likenesses.
Gladys and Donna again exchanged meaningful glances. Gladys asked about the town where our house was located, and was delighted to learn that it was not far from Norfolk, where she and her husband had spent many years, in another old house there. As we compared notes on restoring old houses, the flow of conversation was so easy and natural. It was as though I had known these two for years.
Finally, it appeared as though Gladys had made a decision. She scooped up her (now cold) cup of tea and ushered me through a doorway into the dining room of her modest New England home. I was unprepared for the scene that met my eyes as I passed through the doorway. In retrospect, it had seemed a rather over sized door for such a little house, but the incongruity of walking from a simple 1960s linoleum-floored and faux-wood panelled kitchen into a Grand Victorian Dining Room left me reeling. I was speechless, overwhelmed, and almost breathless with the unexpected grandeur and beauty of the 10-foot ceilings, tri-colored wood panelling, generous mouldings and large windows. The sideboard at the end of the room was built into a custom-made nook that hugged its undulating crest and framed its looming proportions. The furniture, all obviously of the same period as the rest of the room was unusual, and the coffered ceiling added the warmth and balance above. The most beautiful gasolier illuminated the dining room table, and a chair that I instantly recognized as Herter Brothers sat innocently in a corner. I suddenly understood how Alice felt after tumbling down the rabbit hole.
Gladys explained that the MET wanted the fence. They were planning a complete revamp of their American Wing, and had a new design for the courtyard under the glass roof. They wanted it as a prominent feature in the new design scheme. Confused, I now sensed a bidding war coming, and the room felt suddenly too warm. We didn’t possess the resources of the MET and would surely lose. But, Gladys continued, she really had rather wanted it to be placed in front of a home. Not just any home, though, but just the right home for that fence. She wanted it back in a community and in a residential setting. She was familiar with the small towns in Southern Virginia and the grand Main Streets with their beautiful homes. That was the dream that she had envisioned for this particular piece of architecture, and our house was the answer to that vision. The similarities between the two houses could not be ignored — it was exactly as she had wanted. Her decision was final, and she made me agree that if the MET ever called me, the fence was not for sale. I knew, as we shook hands to seal the deal, that a handshake was all the promise I needed from this extraordinary woman and that her word would be as good as gold.
We parted as good friends, even though we had only met earlier that day, and maintained contact throughout the years. She did make it from Connecticut down to Danville to survey the new home for her fence, and we drank many a cup of tea at her kitchen table, enjoying her new house and her company. It was a friendship that was to last a mere six years, as Gladys passed away at age 95 only four months ago. The last paragraph of her obituary describes her perfectly: “Life was not a journey to the grave with the intention of arriving safely in a pretty and well preserved body, but rather to skid in broadside, thoroughly used up totally worn out & loudly proclaiming—WOW—WHAT A RIDE!”

Carla Minosh
While I am new to Blogging, I have always enjoyed sharing the stories of my crazy life, so this is simply another medium to share, and hopefully entertain and enrich others. Perhaps you can feel thankful that your life is so steady and predictable after reading these, perhaps you can appreciate the insanity and wish you had more of it in your life. Either way, the crazy tales are all true (to the best of my spotty recollection) and simply tell the tale of a life full of exploration, enthusiasm, curiosity and hard work. I hope you all enjoy being a part of the journey.
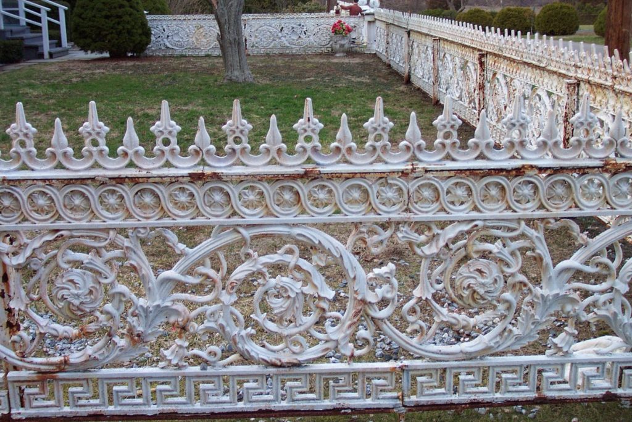

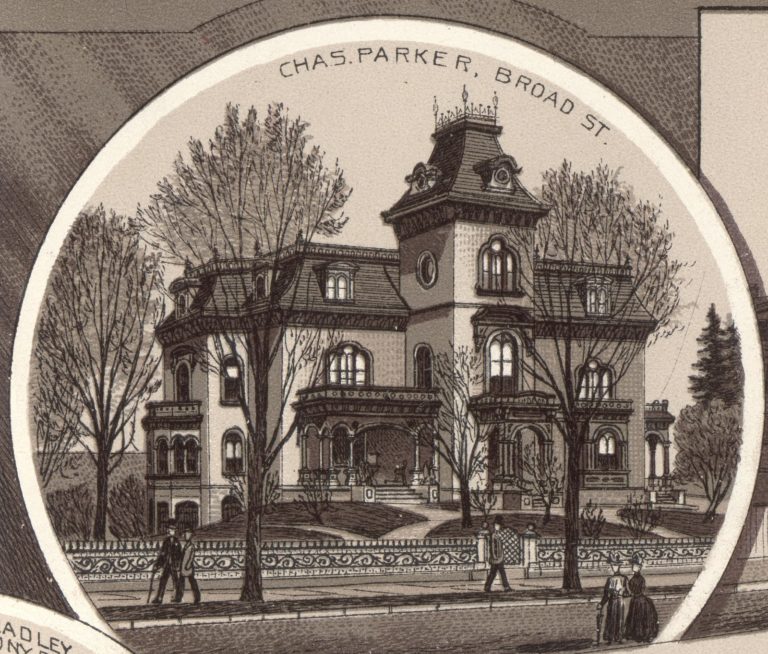



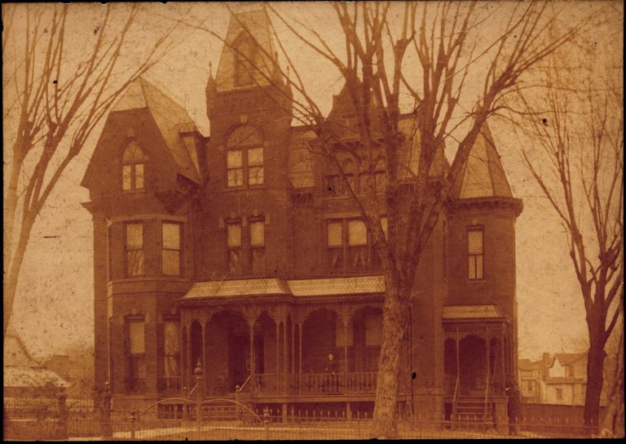
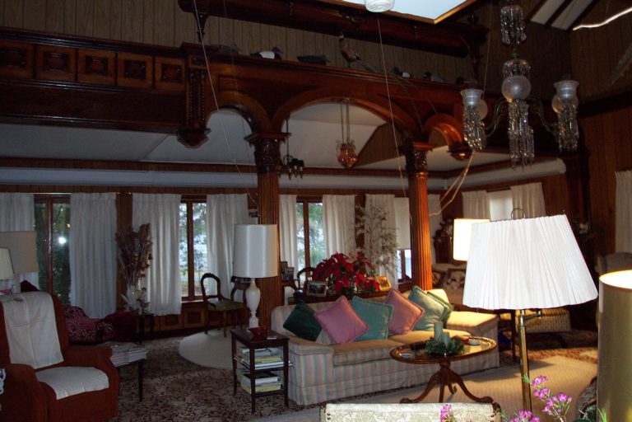
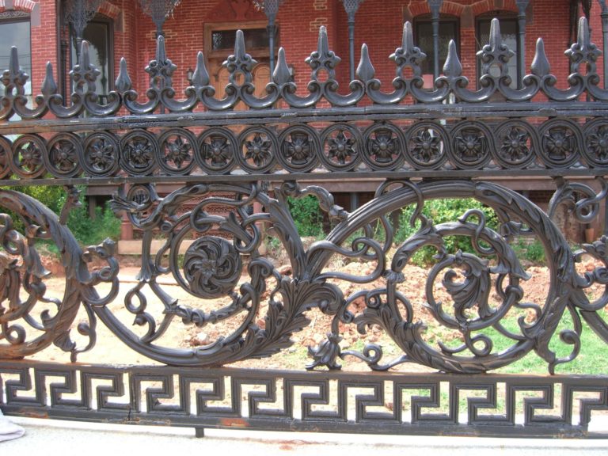
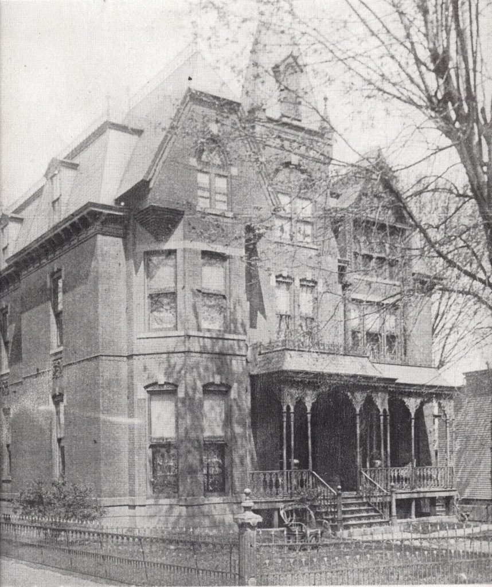
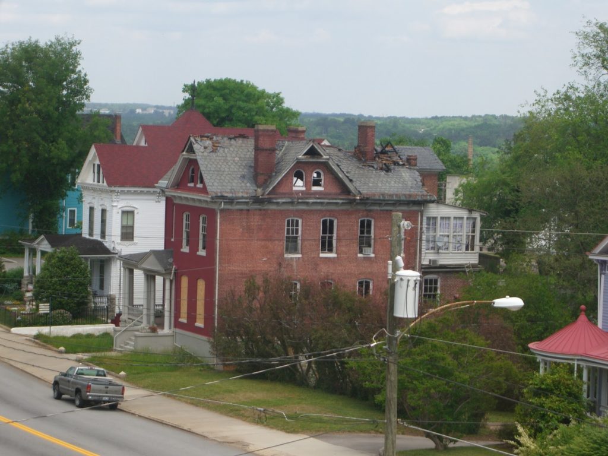
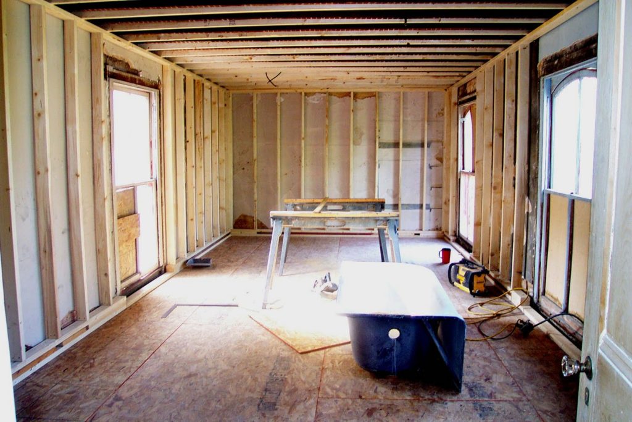
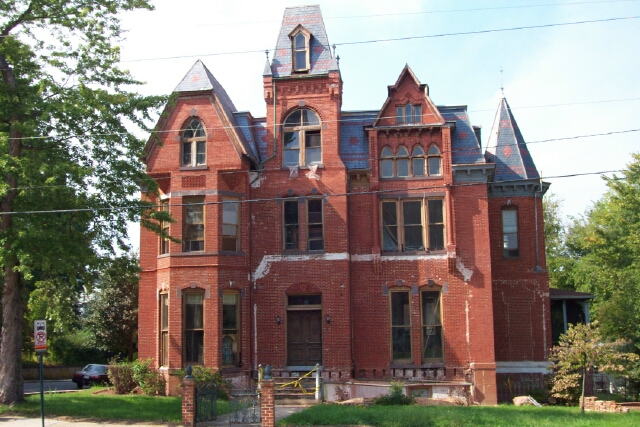

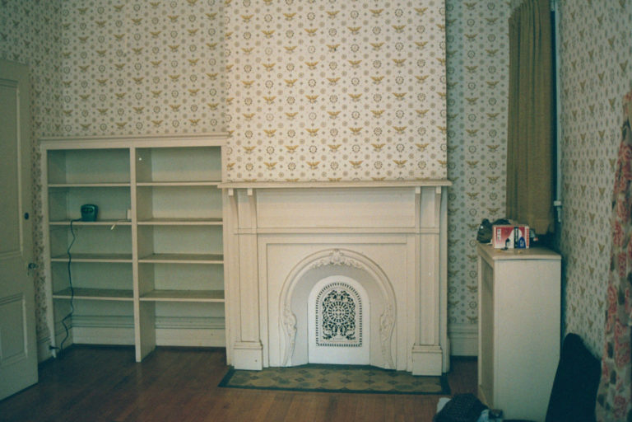
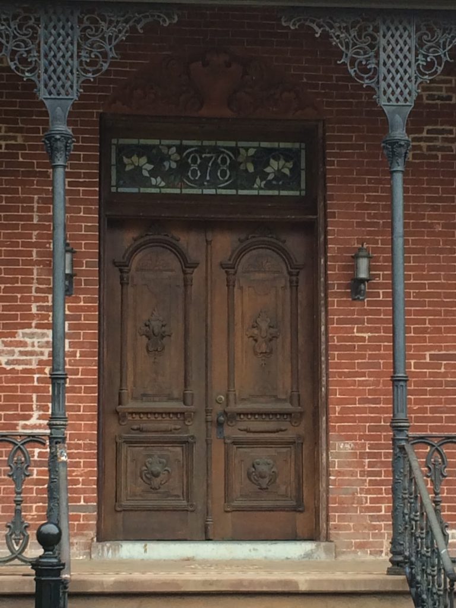
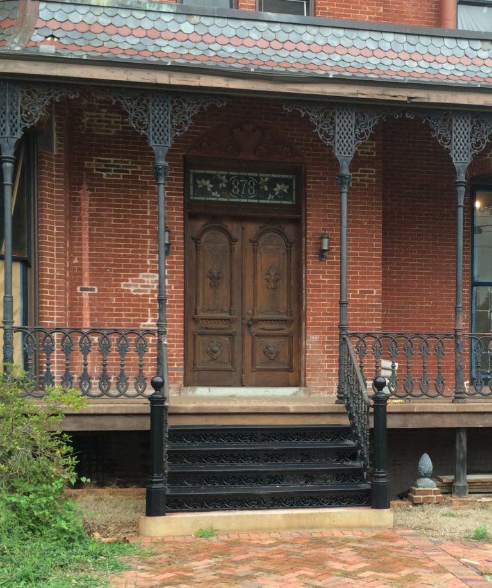
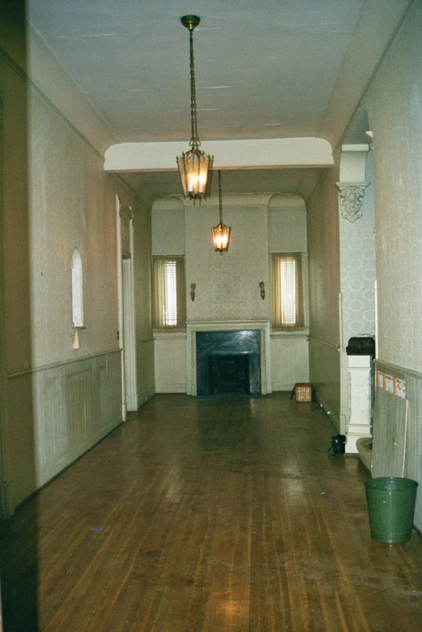
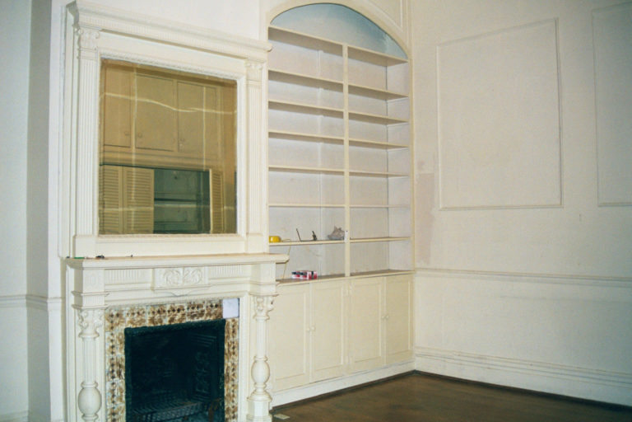
I didn't realize the extent of the story behind your amazing fence. Thank you for that wonderfully complete description!
Hello,
I am the webmistress of the Meriden (CT) Historical Society and was wondering if we could put your Wilcox/Parker/Janecek fence story on our website. Here is the link if you'd like to look at it:
http://www.meridenhistoricalsociety.org/
The Wilcox/Parker mansion was originally located here in Meriden, and there is still plenty of interest in what has become of its parts!
Thank you,
Diane Tobin
Share, of course!
What an amazing woman! Beautiful story too, a friendship over a fence!
I read a lot of house blogs.
This story is THE most amazing and moving I have ever read.
Thank you. Thank you!
Really an amazing read! I was very curious about that fence when I first seen photos of your home.
I would be so grateful to have a piece like this adore my home, but boy I fear with a piece this great I would be in the rocker on the front porch….broom at the ready….to chase away neighborhood dogs 🙂
Wow, I recognize that fence! I used to live in Meriden, CT, and I had my sculpture studio just around the corner from where this house had been. At that time around 1992, it was just and empty lot with a row of great old Beech trees that gave a clue that something was missing. I had done some personal research about several of the great houses in the city, seen photos of this grand home and lamented the loss of this amazing Mansion. Mobile Oil torn the house down and then the lot sat vacant for over thirty years, what a waste!
Over the years I have only seen this design a couple of times,and I seen a lot of old iron fences!
I've always wondered what had happened to this wonderful fence, was someone able salvage it? Did it get trashed?
As I read your story and you filled in the details, I felt emotions stir in me that I had long forgotten…I'm very happy to see It ended up going to a restoration of another grand Victorian. Thank you!!
What a wonderful story and what a crying shame that beautiful mansion (a part of meriden history) had to be torn down because of greedy people who did nothing after destroying it!! Happy to hear the beautiful, historic fence found a wonderful home!
Carla: Thank you for posting the story of our "chance" meeting. I still remember the day you drove to Madison and the visit to VA mom and I made to "monitor" the wonderful progress on the renovations by you and Tom. Losing my mom was very difficult for me – and you captured the essence of our friendship perfectly! xo Donna
I'm a 68 year old ex New Yorker but my grandparents lived across the street from that mansion and I remember the fence very well. I'm glad it did not end up as scrap.
This system can also be employed on an already
existing wood fence. Until next time, this is Bob O. Adios! privacy fence styles
My father's best friend, Paul Belcourt, and wife Jeannette, also lived across the street from that mansion. They had an apartment on the second floor on the left side of the house. I spent ages 3-8 in a house at 424 Pratt St. and it was to Paul and Jeannette's I went when, at age 5, I ran away from home.
Hi! I just came across your blog and I am already obsessed. My husband and I recently moved to Maryland from New England. We restored/renovated a Greek Revival there and we are beginning the process of renovating another Greek Revival here. I'm amazed by your work and dedication to period accuracy, and as you said in one post, us historic homeowners just seem to get each other. I would love to hear about some of your favorite places to source materials in the D.C. area or just hear more about your work on these homes!
What a beautiful story. I love iron fences, and this is the best one I've seen.
Thanks for sharing it, and the story with us.
I told a friend the story of your iron fence, and that the mansion it surrounded no longer stands. He said, " If Jane had known, the mansion would have been saved.". Jane Blaffer Owen was the daughter of the owner of Mobile, (now Exxon Mobile). Jane was great to save architecture if she knew about it, and felt it worthy. She saved the entire town of New Harmony, IN. Jane felt that he past must, should be saved, at any cost. Jane would have saved the Wilcox home, had she known about it.
Best decks and cover patios in Eugene
Are you looking for best decks and cover patios in Eugene,Fence Services and Fence Contractor in Eugene? Then The Fence Doctor 541, who is a leading and Best Deck Builder and Fence Contractor in Eugene a variety of Fence Services in Eugene like Metal Fencing, Vinyl Fencing, Wood Fencing etc. Read more..