I am walking alongside the foundation of my Danville house. The hard Virginia clay has been laid bare and scraped down to a smooth, even, hard surface and the first courses of brick have been laid, defining the exterior perimeter and interior spaces. Small dripped clumps of snowy-white lime mortar, still wet, lie alongside the foundation walls, and as I step over this short foundation wall, and into the area that will become the basement of my home, I am careful to avoid stepping in them. I see a single drain line tucked under the front foundation wall, and wonder at the cleanliness of it all. There are no bundles of electrical wire on the grounds, no piles of copper pipe, no pallets of cinder block, no giant steel beams lying about. Absent are the enormous bales of insulation and heavy equipment. A large, neatly stacked pile of enormous wood beams lies to the side, smaller beams, yet still large, even by today’s standards, lies alongside them. Buckets of square nails are set out in neat rows, and tools carefully arranged on a rough-built table; planers, shapers, hammers, chisels, awls, and other hand tools.
I walk the inside perimeter of the house, its dimensions so familiar to me that stepping over the interior wall from the dining room into the hallway, and again into the music room, is as natural as walking through doorways into each room. I look at the emerging bay in the front Parlor and imagine the three 10-foot tall windows which will one day soon be set into their frames.
I make my way down the main Hallway, registering the location of each room as I pass by the space that defines each doorway. In my mind, I see not only the basement rooms in which I now stand, but the grand public rooms that will rise above my head, and even the private personal spaces of the bedrooms above them. In my mind’s eye, I can see the slate-clad roofline, adorned with fanciful stylized iron cresting and the decorative wrought-iron finial atop the octagon tower.
Standing in the center of the foundation, my wonder and awe at being allowed to be present at the birth of my beloved Danville house simply overwhelms me, and I turn around and around to take it all in. Bursting with joy, I feel the need to share this experience with someone, and I pull my cellphone out of my pocket and dial my mother. When she answers, I excitedly tell her about where I am, and that through some sort of magic, I am standing in the year 1873 and seeing the very beginning of the construction of our house.
As I talk through the details of the scene, a noise distracts me, and suddenly it is getting harder and harder to concentrate, to form words to talk, even to see clearly. As I force myself to concentrate the scene comes back into focus, but the noise starts again, this time louder, and as the bright sunshine, red bricks, and green grass fade, I see my husband brushing his hair, his absent-minded humming finally clearing the last wisps of the illusion, and the new dawn darkly illuminates the 1960s orange floral wallpaper and low ceiling of my Falls Church bedroom.
Trying my hardest to grasp the quickly-fading dream is futile, and as the last glimpse of red brick fades, my great disappointment at its loss is replaced by a calm knowledge that it is still there, I can still see it, touch it, walk the length of that house whenever I so desire. Standing in the center of the foundation, my wonder and awe at being allowed to be present at the birth of my beloved Danville house simply overwhelms me, and I turn around and around to take it all in. Bursting with joy, I feel the need to share this experience with someone, and I pull my cellphone out of my pocket and dial my mother. When she answers, I excitedly tell her about where I am, and that through some sort of magic, I am standing in the year 1873 and seeing the very beginning of the construction of our house. As I talk through the details of the scene, a noise distracts me, and suddenly it is getting harder and harder to concentrate, to form words to talk, even to see clearly. As I force myself to concentrate the scene comes back into focus, but the noise starts again, this time louder, and as the bright sunshine, red bricks, and green grass fade, I see my husband brushing his hair, his absent-minded humming finally clearing the last wisps of the illusion, and the new dawn darkly illuminates the 1960s orange floral wallpaper and low ceiling of my Falls Church bedroom. Trying my hardest to grasp the quickly-fading dream is futile, and as the last glimpse of red brick fades, my great disappointment at its loss is replaced by a calm knowledge that it is still there, I can still see it, touch it, walk the length of that house whenever I so desire.
People often express disbelief that two people can occupy such a vast space and be comfortable. I’ll admit that my first encounter with the house left me in a similar state of being overwhelmed at the sheer enormity of the space. Not only had I never lived in a house with such high ceilings and with so many rooms, but each of these rooms was multiples of the size of rooms I was used to, but neither had I occasion to spend much time in anything so big outside of occasional historic house tours. The curious thing is that the more time we spend in that house, the more comfortable it has become. It is now my little Falls Church house that feels uncomfortable to me — the ceilings too low, the rooms to small, the spaces too constricting. It is difficult to see how the house we spend the least amount of time at has so greatly influenced our feeling of what a “normal” living space should be. I think it has something to do with the fact that humans started out spending the majority of their days in the great outdoors. Homes, by definition, are constricting, and the bigger the space, the brighter, and the more “interesting”, the more natural it feels to us.
The interesting thing about grand spaces is that you grow into them so naturally that you don’t even realize that they no longer seem grand any more, they just seem “normal.” Even though it happens so frequently, I am still perplexed when people step inside and have to pause to take it all in, and comment on the overwhelming influence of the space. I look around, and have to see it through their eyes each time, remembering that this is not normal to most people, but it gets harder and harder every year to “feel” that awe that I see in the eyes of others.
Still, the most amazing thing about the scale of this house is that it was crafted by hand! Think about that for a moment. In 1873, construction crews had no power tools, no engine-powered cranes, no backhoes or forklifts. Sure, the larger lumber used for joists and studs, and the smaller lumber used for plaster lath, interior and exterior trim work, and flooring were certainly machined or milled and brought to the worksite for installation, but the work performed on-site was done by hand.
While mason work is still done meticulously by hand even today, there were no cement mixers to churn the mortar into a workable material. In fact, lime mortar performs best when mixed by hand, as modern cement mixers allow too much turbulence, and work microscopic air bubbles into the material, thus weakening its’ ultimate potential tensile strength. In addition, river sand was ultimately the best filler for such a product, its edges rounded by years of rolling along local waterways. Again, the rounded shape of the grains prevented the formation of microscopic air bubbles, and it was easily obtained from any local river, in our case, the Dan River, nearby. The sand was then sifted by hand before being introduced into the lime mortar mixture.
While milled timbers were produced for the joists and studs, they still had to be measured for each specific placement, and cut to size with hand tools. Granted, the hand tools used for this purpose were, themselves, made by machine or mass production techniques, the work was still done with human physical effort. Steam engines provided the ability to drive large stationary engines, and it is likely that the interior millwork in the house was produced at a local millwork company. Belts from the steam-powered engine were strung in all directions to drive planers, routers, sanders, and other equipment. It was said that the ground would vibrate when the steam engine at the local mill was in operation. The railroads also brought in materials, such as cast-iron and terra-cotta that could not be produced locally, and there were many foundries along the rail line from Danville to Richmond. In addition, techniques for production of large sheets of glass provided the ability for architects to design large windows without multiple small glass panes. Thus glass and cast iron, decorative doorknobs and hinges were brought in from Richmond, roof slates from Vermont, and fancy glazed tiles from New Jersey. Anything that could not be sourced locally could be brought in from manufacturing centers up North without much difficulty.
All of the moving parts that made up the entire whole of the house, however, had to be assembled by hand. Muscle-powered hoists were erected to help lift materials higher as the structure grew, and heavy items were brought in by horse- or mule-drawn carts from their local sources or from the rail yard. There is no doubt that beasts of burden were involved in the process, even down to the shaved horse hair mixed into the plaster to give it additional strength. The remainder of the work, the precision work, work that required knowledge, practice, and fine motor dexterity, that was left to the human workers. I have, again and again, sung the praises of the owners of the rough hands that built this country. Without their skill, work ethic, and the strength in their bodies, this house would never exist. While most people would yearn to know the story of the architect who designed their home, myself included in that count, I also would desire to know the histories of the laborers whose sweat produced the great beauty in which I reside.

Carla Minosh
While I am new to Blogging, I have always enjoyed sharing the stories of my crazy life, so this is simply another medium to share, and hopefully entertain and enrich others. Perhaps you can feel thankful that your life is so steady and predictable after reading these, perhaps you can appreciate the insanity and wish you had more of it in your life. Either way, the crazy tales are all true (to the best of my spotty recollection) and simply tell the tale of a life full of exploration, enthusiasm, curiosity and hard work. I hope you all enjoy being a part of the journey.
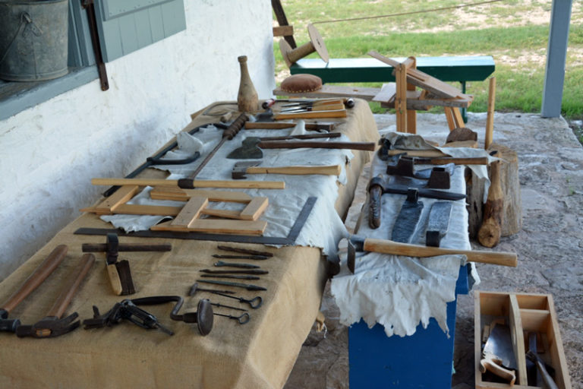

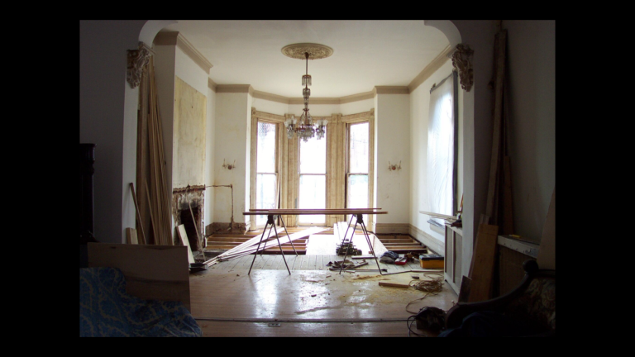


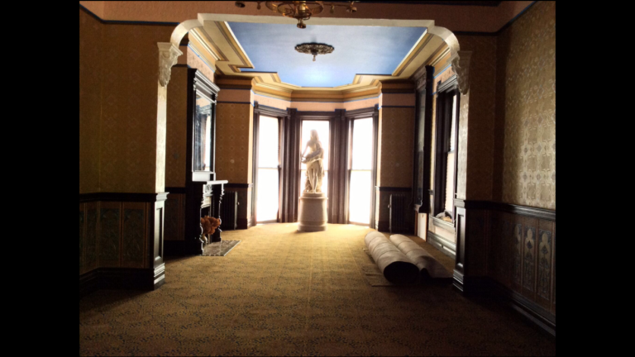
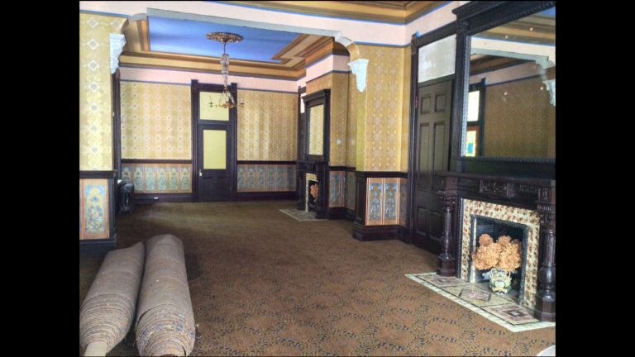
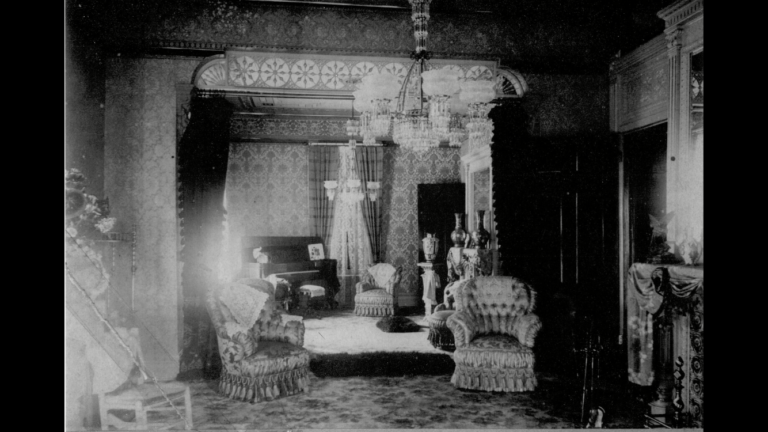
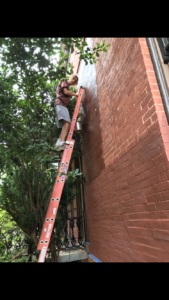
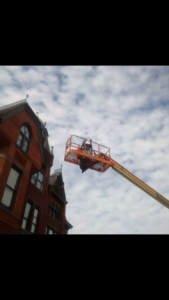
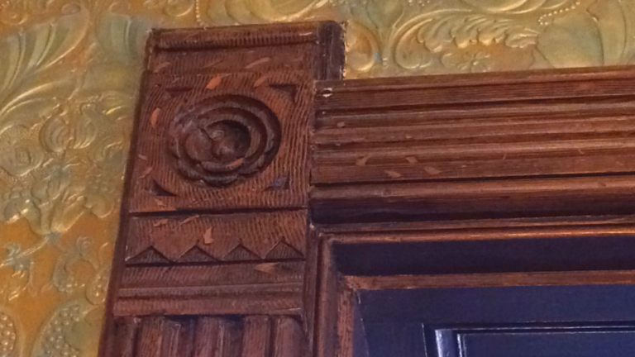



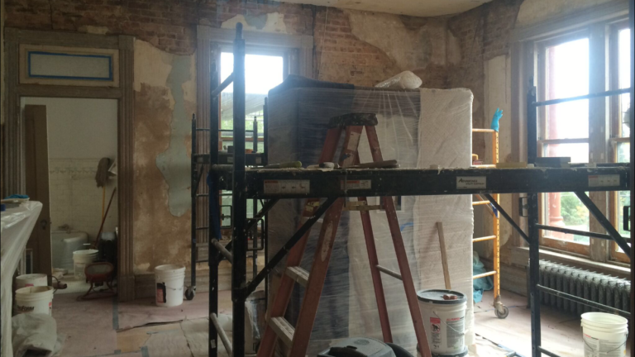
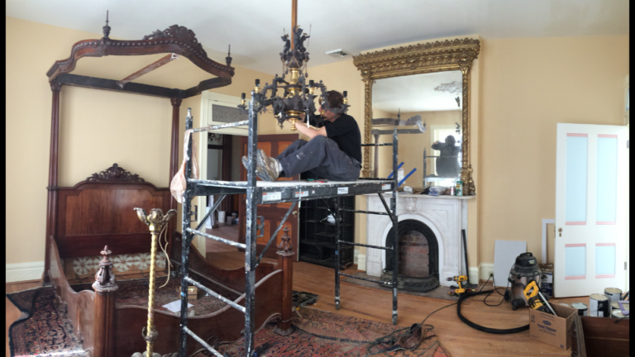
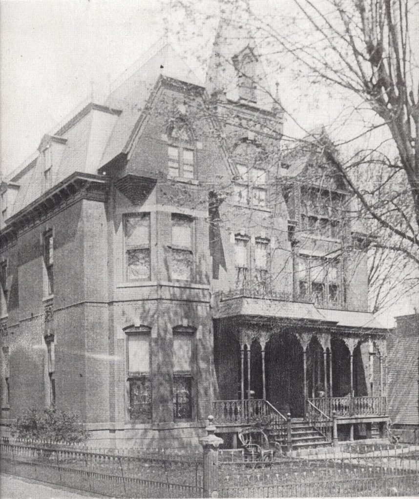
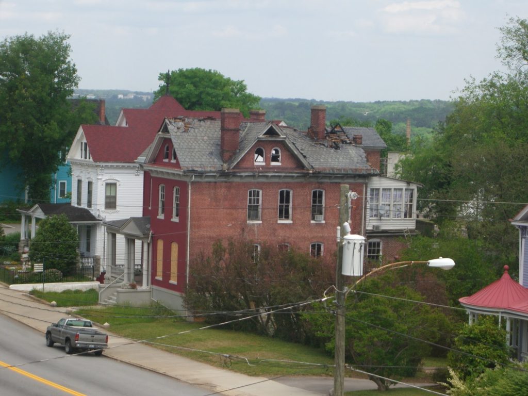
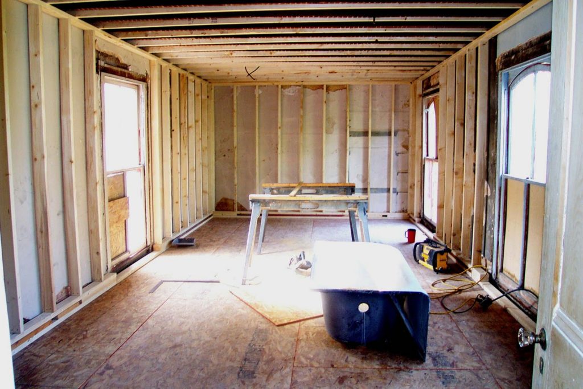
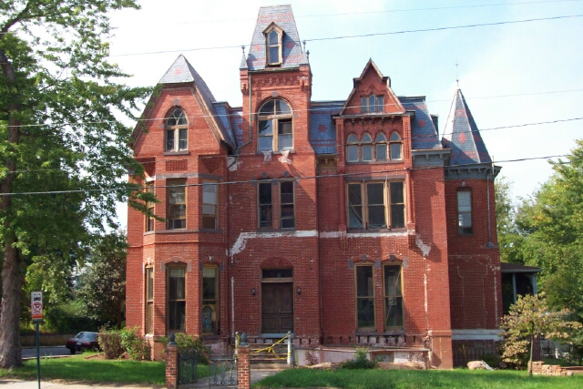

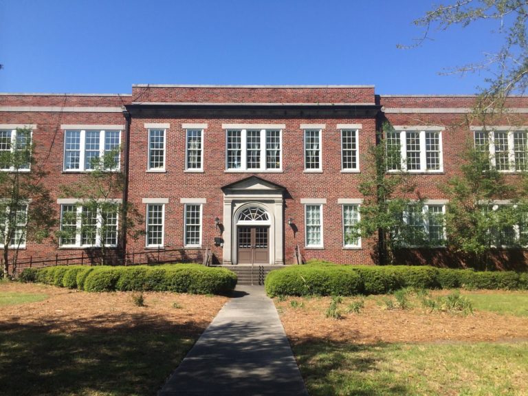
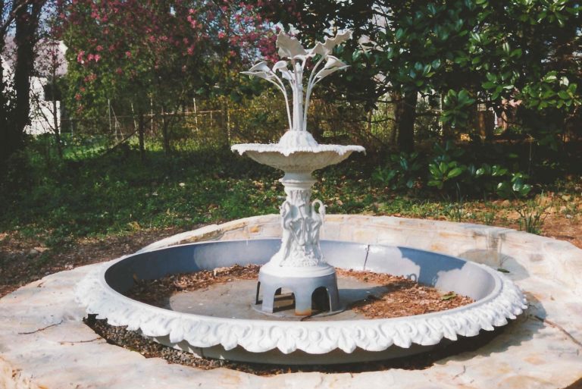
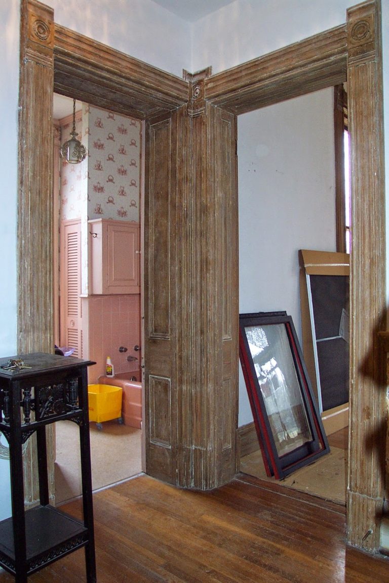
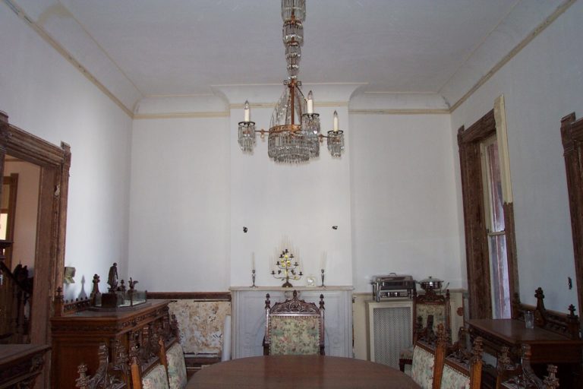
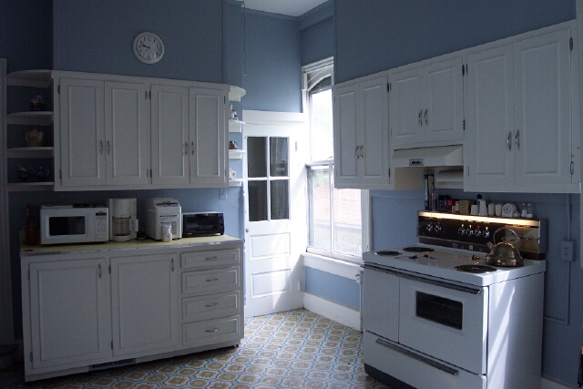
Thank you for the update…it is beautiful!
Ooooh today is a happy day! ☺ a new post from carla and her fantastic home! I was beginning to wonder if it had finally driven you totally round the bend. Thank you for the story, and for momentarily satiatng my appetite for hulking neo-gothic manses!
Squee!
Squee!
Squee!
A new post!!!!!!!!!!
This comment has been removed by a blog administrator.
After being in relationship with Wilson for seven years,he broke up with me, I did everything possible to bring him back but all was in vain, I wanted him back so much because of the love I have for him, I begged him with everything, I made promises but he refused. I explained my problem to someone online and she suggested that I should contact a spell caster that could help me cast a spell to bring him back but I am the type that don’t believed in spell, I had no choice than to try it, I meant a spell caster called Dr Zuma zuk and I email him, and he told me there was no problem that everything will be okay before three days, that my ex will return to me before three days, he cast the spell and surprisingly in the second day, it was around 4pm. My ex called me, I was so surprised, I answered the call and all he said was that he was so sorry for everything that happened, that he wanted me to return to him, that he loves me so much. I was so happy and went to him, that was how we started living together happily again. Since then, I have made promise that anybody I know that have a relationship problem, I would be of help to such person by referring him or her to the only real and powerful spell caster who helped me with my own problem and who is different from all the fake ones out there. Anybody could need the help of the spell caster, his email: spiritualherbalisthealing@gmail.com or WhatsApp him +15068001647 blog: spiritualherbal.blogspot.com you can email him if you need his assistance in your relationship or anything. CONTACT HIM NOW FOR SOLUTION TO ALL YOUR PROBLEMS