As we are quickly approaching the fifteenth year of our five-year project, the question I hear most often from friends, neighbors, and curious onlookers is: “So…when will you be finished?” I used to do a brief calculation in my head of the projects already in process multiplied by those yet to be completed and factoring in an error ratio of ten percent give or take, and would reply with an approximate completion date, confident in my answer.
Really!
I actually thought that I KNEW when we would be done with the house. It was hysterical! What I only began to realize after the first year or two was that house projects were like rabbits. They multiplied exponentially when you put two of them together, and in an old house like this one, there were likely to be a dozen projects going on at once. You do the math.
Taking down the wallpaper was one of our first projects, and we were delighted to find that the old wallpaper was a quality paper, almost a canvas. You simply peeled away the bottom edge, grabbed hold of the strip at the bottom, and started to pull it away from the wall. It was essential that you didn’t look up when you did this, as the multiple layers of colors painted over the wallpaper would cascade down in sharp little chunks and eye-irritating tiny particles of white, pink, pale green and grey as the strip let go of its grip on the wall. Voila, wallpaper stripped! The bonus feature was that the plaster itself had never been painted — lead abatement; check! Oh, but wait, look at the condition of the plaster walls beneath, they are so cracked and badly patched. No matter; we expected to do some plaster work. But, ohmygosh, is that a giant grey water stain on that wall? The drain line behind that wall is obviously leaking its nasty sewer contents into the plaster; we will need to open up the wall and replace that drain line for sure. Upon opening up the wall, you discover that the electric line you have now also exposed is some sort of cloth covered stiff wire, and the cloth covering has deteriorated very badly over the last 80 years, so the electrical wiring in the entire house will have to be replaced for sure. And check out the light switch receptacle itself — isn’t it one of those 1960s models that has the holes you shove the wiring into, instead of screw posts. Wasn’t that model responsible for arcing and causing a lot of fires back in the day? I guess we’ll be replacing all of the receptacles and outlets in the entire house as well, because upon checking, it looks like they are ALL that same type. Oh, and look at those wall studs…is that termite damage???!!!
You get the general idea. And, frankly, that scenario occurred all within the first month of starting work on the house. Fast forward fifteen years, and I look through old photos of the various projects, and often am awed by the enormity of what we have accomplished. There are even photos of huge projects that I barely remember. Probably because those projects went off as planned, without a hitch. Mostly, I am amused by the “before” and “after” pictures, because the whirlwind of planning, activity, dirty construction, headaches, hurdles, barriers, and screw-ups, and painstaking finishing detail and final touch-ups on the project populate my memory, and make the side-by-side comparisons look so completely Hollywood-ly effortless. There is nothing effortless about restoring an historic home.
One of the barriers to sharing the projects with all of you has been the continuing construction on the house. I think of something I would love to chronicle, only to realize that I won’t be able to finish the story, as the project is still “in process.” There will be no “after” pictures to share with the world if I write it now. Being unable to present a picture of the finished work has held me back from sharing so many of our finest accomplishments, as they are not quite done yet. I guess my employer, Dr. Schwartz, a brilliant pediatrician here in Northern Virginia put it best. He told me one day that on my tombstone there would be but a single word: “Done!” I guess that about sums it up. If I wait until I am actually done with the project, I won’t be able to share the process.
Over time, my response to the obvious question that everyone has asked has changed. For a time, I would simply reply that we were “three years into our five-year-project” no matter how many years beyond that five years had passed. I now stick to my current response: “it’s the journey, not the destination.” For now that works for me, though I admit that there are days when I do wish I knew where the hell I was going.
So, keeping that in mind, please join me in an historical walk through our hallways and staircases and let me show you what we have done in those areas so far…
The first glimpse of our house was a stolen peek behind the grand front doors. There was a showing before the auction, which we were unable to attend due to the distance and our schedules, so we managed to find a key-holder who smuggled us in so that we could actually view the house before bidding on it at the auction. The grand main hallway was 9’8″ wide and a whopping 41′ long. With the 12-foot high ceilings, it lent itself a feeling of vastness, of grandeur. We did a quick calculation, and realized that this hallway alone encompassed the square footage of the entire first floor in our little cape cod style home in Northern Virginia.
The 1960s pressed-board paneling was a bit of a disappointment, but knocking on it lent a hollow sound, with occasional spots where a dull sound was produced. The chair rail and bottom molding looked much more elaborate and were probably original. We guessed that there was probably an old wainscot covered up by this ugly modern material, waiting to be released. We wondered what the niche in the hallway had once held, and we pondered the purpose of the curious soffit crossing the ceiling of the grand space at such an odd location.
The fireplace at the end of the hallway was an interesting feature, though the black and gold Egyptian marble was in stark contrast to the bleak whiteness of the space, and the windows at the end provided only a dim light, as the rear porch overhang and the Northern exposure hindered any direct rays of the sun from penetrating the small windows.
The mantelpiece had a curious little face with leaves and acorns carved into the front. It was decidedly not an 1870s feature.
Inside the fireplace, we were instantly enamored of the cast-iron fireback. This was Vulcan, the god of fire, wielding his blacksmith’s hammer. I was pleased with the design, as Vulcan was known to live beneath the fires of Mount Etna, a volcano in Sicily, the country of my family’s origin. I have always had an affinity for metalwork, perhaps it was simply in my genes because of the powerful presence of Vulcan in the Sicilian heart.
Each of the doorways along the main hall and the side hall on that first floor had curiously imprinted panels. We were not sure what they were made of, but later discovered that they were composed of a product invented in the 1870s called Lincrusta. It was manufactured out of paper pulp mixed with a formula of linseed oil. The mash was then set out on a conveyor belt and squashed by a roller imprinted with a concave “negative” design, that imprinted the design in a convex “positive” pattern onto the, now flattened, material. It was left to harden, then would be installed as a decorative element. The finished product could be poly-chromed — painted with many colors, or faux-grained — painted to resemble wood grain. The leaf-border pattern around each piece was the same pattern along the trim in the vestibule. We had at first assumed it was pressed-wood, but it turned out that it was faux-grained Lincrusta.
The side hall housed the staircase. The newel post, glaringly white, also did not have an 1870s feel, but rather seemed more like something you would find in an 1880s home. The 1960s pressboard paneling continued along this hallway as well. A narrow door on the end led out to a screened porch.
This side hallway was framed by a graceful arch, each end terminating in a decorative plaster corbel. Clearly, all of this white paint would have to go. The house was also painted white on the outside; it was all so…well…white.

Carla Minosh
While I am new to Blogging, I have always enjoyed sharing the stories of my crazy life, so this is simply another medium to share, and hopefully entertain and enrich others. Perhaps you can feel thankful that your life is so steady and predictable after reading these, perhaps you can appreciate the insanity and wish you had more of it in your life. Either way, the crazy tales are all true (to the best of my spotty recollection) and simply tell the tale of a life full of exploration, enthusiasm, curiosity and hard work. I hope you all enjoy being a part of the journey.
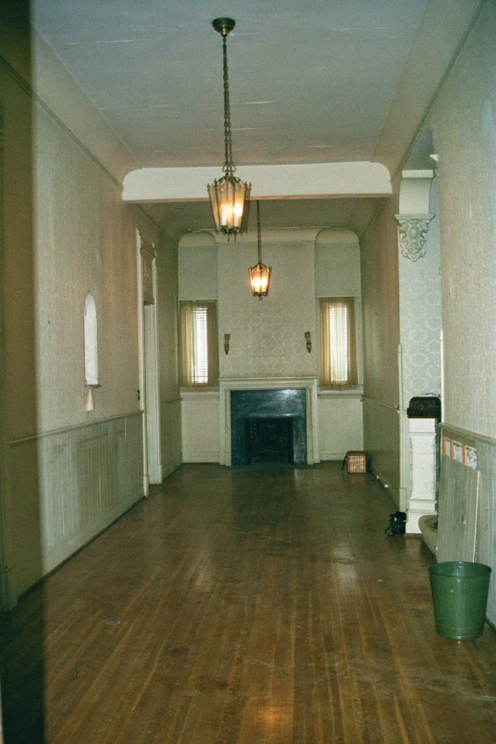



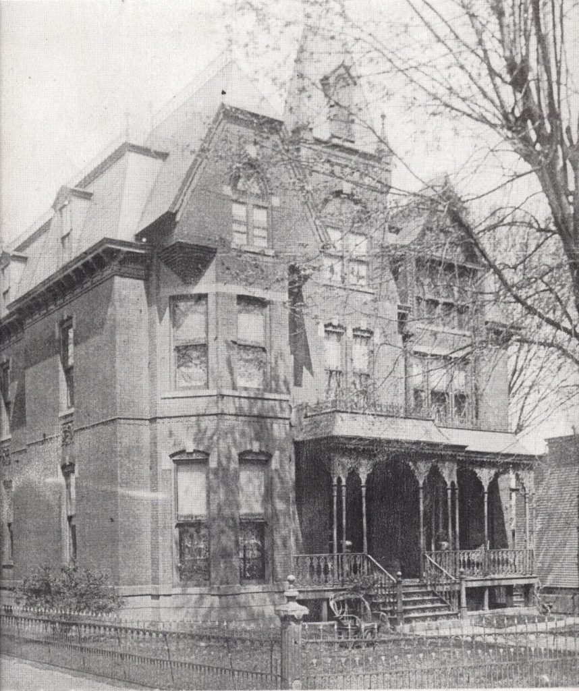
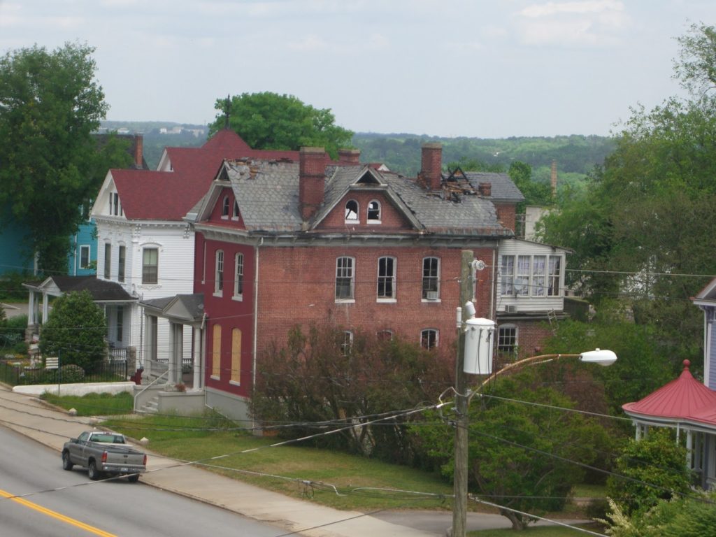
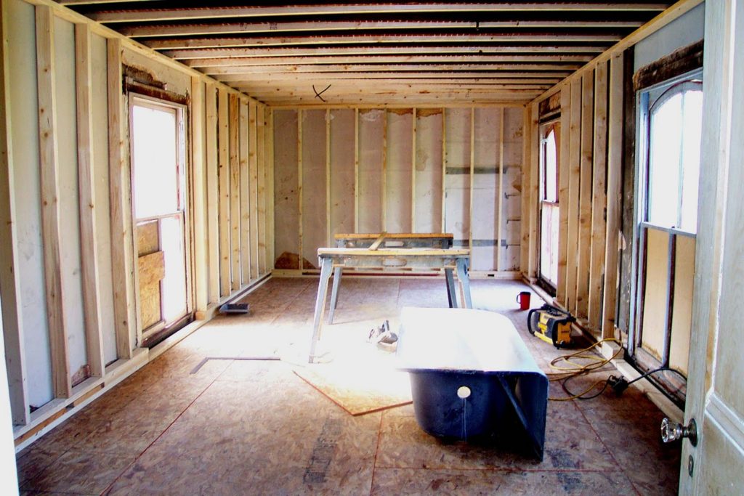
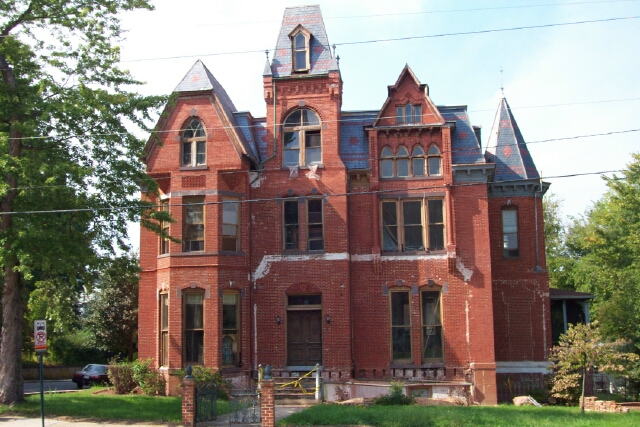
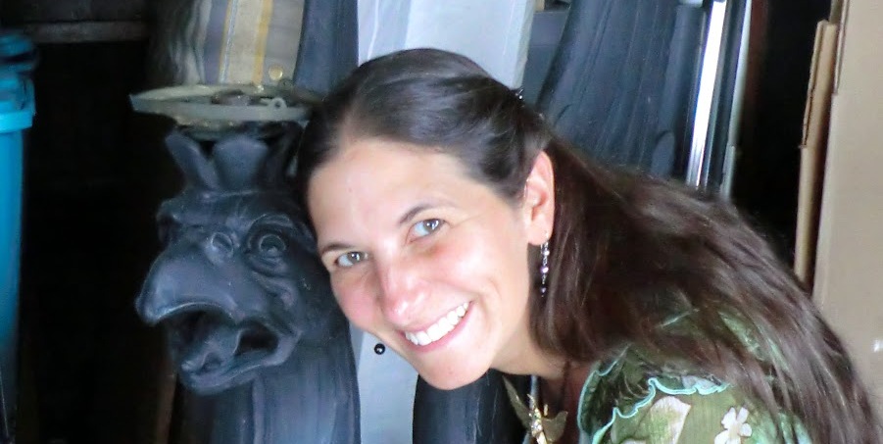
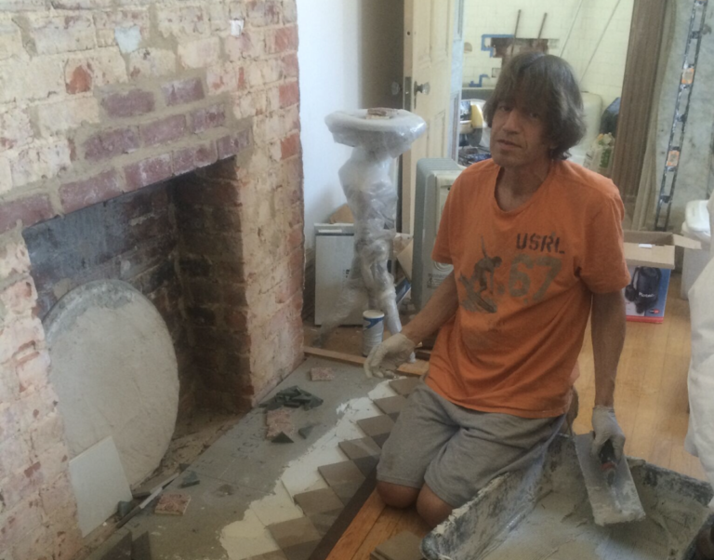
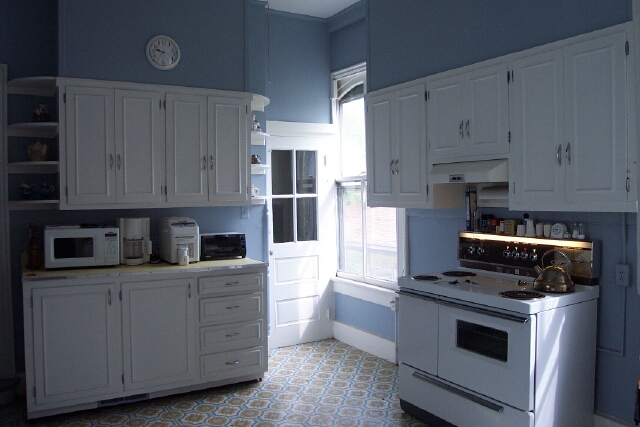
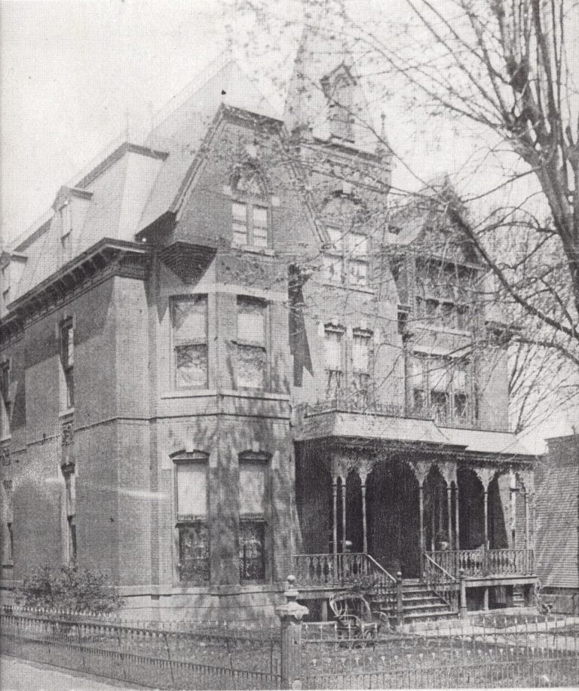
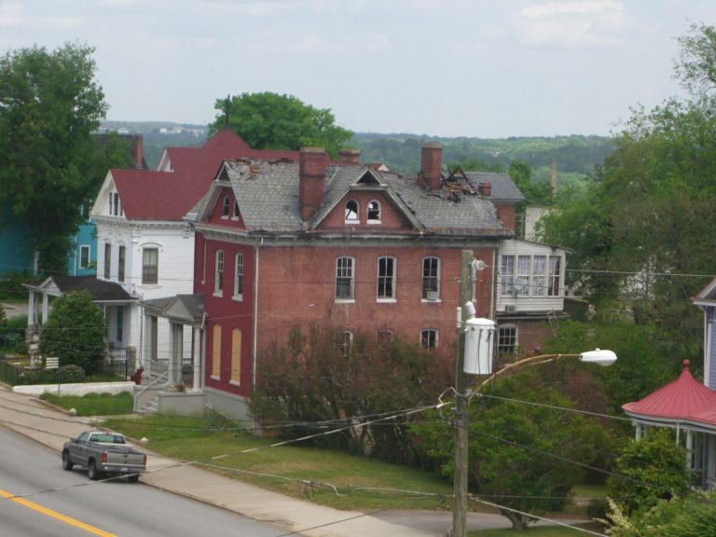
Yet another mind-boggling, mind-blowing, deeply inspiring post.
I LOVE U CRAZY KIDS!!!!!
At City Stone UK we have been working with stone for many years and we are recognized experts in our field. We work with all types of natural stone to develop creative and complex designs for all kinds of projects. The company works in partnership with architects, contractors, and conservation specialists to restore, repair and clean all types of stonework. We deliver a comprehensive service, working with the client from the outset to deliver exceptional standards of service and quality craftsmanship.
if you want more just look here "Shotblasting London"