In the first installment of this project, I outlined our initial work on the parlors to bring them back to the original floorplan and remove all of the added modern built-in cabinets. You can read about this by clicking here. While that one was an appetizer, this post is the main course, so settle in, make yourself comfortable, and get ready to join us on a whirlwind journey of ups and downs, and ultimately the (almost) completed project of the most important grand space in this home. What can I say, we’ve been working on it for only fourteen years or so…
So, the demolition was complete, the wall that had been added between the front and rear parlors was removed, the awkward closet enclosing the radiator, and the roughly-constructed bookshelf were gone from the rear parlor. We were on our way toward a finished room, and loving how the space had opened up for us.
Probably the single most luxurious decorative element in the front parlor was the set of beautiful silk damask curtains enfolding the windows. They dated to the 1960s or earlier, and were shimmery bright, luscious and thick, heavy and silky smooth. We took them down from the windows in the parlors and another set, golden in color, were taken down from the windows in the dining room. Carefully wrapped up and labeled, the heavy long rolls of fabric waited patiently in their storage containers as I searched in vain for a drycleaner experienced with cleaning old silk draperies. I finally found a long-standing company in Northern Virginia who was confident that they could clean these beautiful drapes for us without doing any damage. I dropped them off, and was told they would deliver them back to my house in their delivery truck in three weeks.
The loveliest architectural elements in the parlors were the cast-iron firebacks; the one in the front parlor was a particular favorite. I just love that heavy old cast iron, and the joyous domestic scene of the family relaxing, playing music and dancing; it was just so sweet. The putti musicians flanking the centerpiece provided the music for the family to dance to. It was a great three-piece set.
The mirrors in the front and rear parlors matched, but the mantels clearly did not. The rear parlor had a carved wood mantel in a classical style with fluted Ionic columns, clearly made en-suite for the classical egg-and-dart decoration of the wood mirror it supported; whereas the front parlor had a simple Carrara marble mantel supporting a classical wood mirror identical to the one in the rear parlor. What to do about this mismatched marble mantel, however, was practically a no-brainer, as a mantel identical to the one in the rear parlor was installed in the basement rec-room. It was obvious that it needed to go back to its original location. The old photograph even confirmed that it had once sat in the front parlor.
The original decorative plaster corbels that flanked the upper opening between the parlors had been damaged by whomever had installed the wall between the parlors. Fortunately for us, Andy Compton, who was our faux-grain artist, was also highly skilled and trained in decorative plaster repair. I swear, that man was worth his weight in gold. There is so much we could never have been able to accomplish without his expertise and hard work. Unfortunately for us, the staff restoring Monticello and the old Senate chambers in D.C. Also recognized his abilities, and stole him away for bigger and better projects. We remain hopeful that he will one day tire of such important commissions and come back to work on our old Main Street house once again.
After demolishing the later-added closet and built-in bookcase, it was clear that we had some plaster repair work to do. We had anticipated that in our renovation plans, however; it would be unheard of to have a house of this age without needing to do some plasterwork.
After taking off the board hiding the drainpipe in the corner of the rear parlor, we were absolutely delighted to find a large sample of the wallpaper that was pictured in the old 1880s photo we had been given by the family. It was a heavy, thick paper, embossed with the pattern in 3-D and had remnants of gold painted highlights on the pattern. We carefully removed the fragile pieces and stored them gently for future reference. We would likely be putting back an embossed paper on these walls as a tribute to the original paper.
We were absolutely determined to re-create the lost fretwork (or ball-and-stick work) that supported the curtain that divided the front and rear parlors, and were able to magnify the photo in order to get a more accurate template for the fretwork. After creating a series of mock-ups, then comparing them again and again to the photograph, we finally had a working model.
We had the pieces executed by Rob Bennett out in Terra Haute IN, who had a remarkable portfolio of ball-and-stick work and custom craftsman style furniture. His skill was evident, his craftsmanship and attention to detail was exactly what we were looking for. He was expensive, no doubt, but we were looking for someone who could do what we wanted, and do it right the first time, with no excuses or long delays. He executed the finished pieces in no time, sent us a some lovely photographs of the finished products, two short runs and one long run of Victorian fretwork. We were so excited to see them; our dream of finally having them installed was becoming a reality. We happily sent along a check, overnight express, including the shipping amount and a nice bonus, along with some special home-baked goods to thank him for his beautiful work.
As of this date, the photos and one of the short pieces of fretwork is all that we ever received from Mr. Bennett. I have since discovered that he has a history of making custom pieces for people, accepting payment for them, and then stiffing his customers. I searched long and hard for the man; he moves around and pops up with a new website, a new history, and lots of photos of beautiful pieces of furniture, only to disappear for a while and re-appear again. As the years have passed, I have lost touch with the other people searching for an actual address for the man, in hopes of serving him with legal papers. I have already cut my losses and moved on. But I am hopeful that someone, somewhere, will find this blog and save themselves a heartache before writing a check to Mr. Bennett. Meanwhile, I hope that the baked goods I lovingly made for him resulted in a good case of acid reflux.
We have since had the large piece of fretwork, and a second short piece reproduced by our current finish carpenter. The short runs will reside between the corbels in the staircase on the first and second floors, echoing the look in the parlors.Meanwhile, we had plaster work to complete. The first plasterer we hired to do the work on our house came highly recommended. He arrived on time and was a pleasure to meet. A thin, and slightly stooped, elderly African American gentleman in a pale grey suit and bowtie arrived at our door. An ancient bowler hat sat squarely over his short-cropped grey hair. He stepped through the door and took us back to a different time altogether. In his quiet, hesitating manner, he discussed the job at hand, taking time to explain how the spacing of the lath was essential to making strong “keys” to hold the plaster. His gentle, clear voice made his description of the benefits of horsehair mixed in the plaster seem absolutely timeless, as though horsehair were a product we could simply order up from the local hardware store.
We wanted to start work on the plaster as soon as possible, and the gentleman assured us that he was prepared to start immediately. I was not sure how this kindly old man would be working on our house that day, given his formal attire. to my amazement, he pulled out a well-worn coverall, carefully took off and folded his suit coat, and stepped into the legs of the pale blue uniform, zipping it up to his thin neck. With his grandson’s help he ascended the scaffolding to the damaged plaster. Over the course of the next week he filled the gaping holes, smoothed the silky surface of the plaster, and went over the edges with a measured stroke of his tools leaving behind crisp and even corners. He gave the walls and ceilings a once-over with his practiced hand and left the entire double parlor with a fresh and clean newness that they had not seen in probably 50 years or more. We were disappointed to hear, some months later, that he had retired, as we had hoped to have him finish the rest of the house, eventually.
With the plasterwork finished and the woodwork getting stripped down to the bare wood, we were excited about spending some time in our new living space, to get a feel for the room before we decided “what shall we do with our walls.” Okay, so that was really an obscure reference for simply the most important “treatise” on decoration in American homes from the 1880s. Anyone who is as obsessed as we are with period decoration of their Victorian will have heard of this rarely-seen little pamphlet. It was published by Clarence Cook and had many pages of wallpaper designs, including samples done by Louis Comfort Tiffany and Samuel Coleman. It was perhaps one of the most influential pieces of advertising compelling housewives and decorators across America to decorate the ceilings and walls of their Victorian homes in rich colors and dense designs. Very few examples of this pamphlet survive, even though they were widely distributed, as they were quite delicate even when first printed. After seeing the old photos of the house, I have no doubt that this little book likely guided the sensibilities of Jennie Miller as she chose the design scheme for her double parlor in the 1880s. It has certainly been a guide for our decorative scheme in this home as well.
Our double parlor’s color and design scheme was only starting to take form, as we played around with ideas and concepts. As we explored the possibilities, we looked to authentic period rooms to help guide us. As it was, our calendar indicated that it was getting close to the time for the New York Winter Antiques show. This show was regularly held at the New York City 7th Regiment Armory (also known as the Park Avenue Armory), and was a must-see, not only for the wares on display, but for the building itself.
The building is spectacular, and a must-see on any old-building-lover’s list of sights in New York City. The Winter Antiques Show itself is a spectacle of beautiful things to be sure.
The exhibition hall is huge, and you really have to pace yourself. There is everything from porcelains and furniture to architectural antiques and paintings. We are always sure to see some of our favorite exhibitors, and friendly faces, and view the beautiful antiques. Among our favorites are Associated Artists from Southport CT who has simply the best in Herter, Pabst, and Tiffany furniture; Post Road Gallery which always has some Pabst as well as beautiful bronzes and paintings. We love to dream of Tiffany lamps in the booths of Geoffrey Diner Gallery, Macklowe Gallery and Lillian Nassau; and Barbara Israel Garden antiques always delights, with fanciful fountains and outdoor follies. While we were there we happened upon a huge specimen of a cast iron fountain that gave me visions of forklifts spinning in my head.
Wayne Howell Antiques featured a glorious cast-iron fountain by J.W. Fiske which was an amazing specimen of a fountain with the most beautiful zinc stork perched atop the high pan. The high octagon pan had a concave acanthus leaf below and the rim was surrounded by eight open-mouthed goats who would spew water when the fountain was functional. The vase-form stem then sat upon a square base with acanthus leaves and egg motifs. The scale was tremendous, and unfortunately, so was the price.
It was painful to walk away from that beautiful hunk of cast iron, but walk away is exactly what we reluctantly did, and we talked of the day when we could finally finish the gardens of our home and find beautiful fountains to grace the grounds.
At least I had my photographs to remind me of a fountain that I could only hope to aspire to own to grace the gardens of my property. The irony was that I didn’t exactly have a place for such a fountain. We had hopes of purchasing the empty lot beside our property. When we first purchased our home on Main Street, we were told that the empty lot next door was for sale. It was owned by the First Baptist Church, across the street, and is used for overflow parking on Sundays. We made them a fair market offer those many years ago, but were told that the property was not for sale. So, we wait, patiently, until the day where they decide that they no longer are in need of their overflow parking, and where the money for a Main Street lot will provide them with the capitol for whatever great works they have planned.
The termites had obviously been having a feast in this area for quite some time, as the damage was extensive. It was then that we realized how lucky we were that the walls themselves had no studs. Both the interior and the exterior walls of this home were constructed of brick, and the plaster had been applied directly to the brick without a stud wall on top of the brick, and without lath behind the plaster. If the house had been built with stud walls and had used lath, we would have had much more work to do in this room. Though it made running electrical lines difficult, with no space behind joists to fish the wires, it was a fortunate thing for us not to have had more delicious wood on which the termites could sate their voracious appetites.
Out came all of the chewed-up hardwoods, and the affected joists were sistered to sturdy new joists to take the load of the flooring. While we were at it, we had a structural engineer come in to advise us on the support necessary for the load of the marble statue we intended to install in the bay window. “Pharaoh’s Daughter Finding Moses” weighed at least 500 pounds, likely more, and the pedestal we had made for her weighed probably just as much. This allowed us the opportunity to give the floor the support it needed to carry the weight of this lovely marble in the exact spot we wanted to place it for its’ permanent home.
In the meantime, the work on the house continued. Throughout the double parlor, the hardwood floors were stained dark in many places with pet urine, in a pattern that defined the borders of an old rug. In addition, it was clear that we would have a hard time matching the hardwood floors in the half of the front parlor where the termites had destroyed them, and there was enough damage from years of chairs scraping against the floor in the rear parlor, which had once been Dr. Miller’s waiting room. We decided to remove the hardwoods altogether and re-create the look of the old photograph with period wool strip carpeting.
Hitting the proverbial wall with this room, and feeling a bit demoralized, we decided to give it a rest, and focus our efforts on other parts of the house. In no time, the vast empty space became a storage place for all of the furniture and other house parts and construction pieces cluttering up other areas of the house which were actively being worked on. For a very long time, and by that, I mean at least 8 years, the parlors were merely used as a storage space we passed through on our way to the other parts of our home. The upside, however, was that the passage of that time allowed us the freedom to re-imagine this room in a way that the draperies and the hardwood flooring had, in some ways, constrained our ideas of its decorative endpoint. By limiting ourselves to work within the confines of significant features that had been added over time, it had taken us in a direction opposite from that of the original photograph. By eliminating the draperies and the hardwood flooring, we were free to go back to the original incarnation of this room and take our cues from that, instead.
By this time, Tom had decided upon an embossed paper for the double parlors, based upon the design of the antique wool strip carpeting that we had purchased from the Knights of Pythias temple in Frederick Maryland. It was a turn-of-the-century Wilton Carpet, in an amazing state of preservation. You can read about it and see photos of it in its original installation here.
The wallpaper, a selection of Anaglypta from the Heritage collection, was the perfect Turkish/Gothic style pattern. Tom set to work playing with the colors until he found just the right combination for the pattern. I am not kidding, or overreaching, when I tell you that he painted over 20 sample sections of this paper before he got the colors just right. Can you spell O….C….D….? Ha ha, actually, his OCD is why I married the man. He does nothing that is not done exactly right. Though it drives me crazy at times, I truly have to admit that the results are completely integrated, natural, and absolutely breathtaking. Just wait and see…
Using a metallic dark gold for the background, this is a detail of the finished colors. The base coat of gold was rolled on lightly, and the rest of the colors, also metallic paints, were hand-painted with a tiny little paint brush by my ever-patient and dedicated husband. It took many weekends on scaffolding and short ladders, music playing loudly in the background, for the finished product to start to come together. Now, if only he could have worn the same sweatshirt for each of his painting sessions. As it now stands, practically every sweatshirt the man now owns has little drips of metallic gold, silver, copper, bronze, pink, or blue paint on the front and the shoulders. He keeps insisting that it’s water-based paint and that it will wash out. I, in turn, keep explaining that little detail to the washing machine. Apparently there is a communication gap here somewhere.
The metallic paints have the added effect of reflectivity so that the light bouncing off of them makes them look different during the day than at night. They even look different at different times of the day and during the various seasons of the year.
The woodwork had all been stripped of its paint, and was primed. We were having Andy Compton, our faux-grain artist, put down some samples of the woodwork based on the old photos along with evidence from the last layer of painted surface we found on the original woodwork. Things were progressing quite nicely.
The wainscot was a Lincrusta Gothic dado pattern that Tom also applied metallic paints to, using a copper metallic for some interesting highlights. It really played against the gold, above, quite nicely.
The repairs were seamless. Mr. Merritt had created an internal structure of steel for support within the legs and neck of the stork allowing it to have the strength that it originally possessed. He re-plumbed the entire piece, and matched the old original finish where the repairs were made so that the finished piece was as sturdy and beautiful as it was on the day we had purchased it. This turned out to be only one of our many pieces that went up to stay with Mr. Merritt for a bit for a little repair and restoration. He has since worked his magic on quite a few of the architectural and garden decorative specimens in our collection, all with outstanding results. While we will not likely allow this valuable piece to ever live out the rest of its life outside, we are seeking a facsimile to grace the top of the fountain, should we ever live long enough to see the First Baptist Church sell us the lot adjacent to ours, to realize the dream of a garden with a central fountain focal piece. Hey, a girl can dream…
It took over a year of a restorer’s spare time to work on the damage done by the heated tank. Steam was applied to soften the wood, the warping was straightened with gentle pressure and the gaps held back together with clamps and glued. In the end, a very expensive repair that should never have been required. While the regular visitor to the house would never know that this beautiful focal point of our parlor was once a cracked and warped mess, the sight of it in its broken and twisted state is burned into my memory, and I ache for the pain it endured until it was whole and beautiful again.
I have had many people leap to the recommendation that we should sue whenever an unsatisfactory result occurs on our projects, which, unfortunately, is not a rare occurrence. On principle, we do not believe in suing people. Yes, I understand that may sound strange for a household headed by an attorney, however, Tom knows firsthand the psychological energy and precious time that a lawsuit can suck from your life. We measured the pain of going after A1 stripping against the cost of the repairs of the mantel, and decided once again to simply pick up the pieces and move on. I am hopeful that Karma will be the ultimate judge in the universe and find a way to declare a verdict and carry out a sentence for the person responsible for the damage done to this beautiful piece of ancient woodwork. While I resent immensely the insult of having to pay for the privilege of having my mantel damaged, I am simply grateful that the damage was repairable and that the piece was not lost altogether. It was made whole, and we have moved on. Again.
After many years dormant, the parlors were now becoming a hive of activity. With the wallpaper and the wainscoting installed and painted, the mantels and mirrors in place, the fireboxes repaired and the tile surrounds installed, this was beginning to look like a room with a destination. We moved the random pieces of furniture out, and evicted the construction materials to the basement. We had an installer lined up to put in the carpeting. It was time to talk about moving the marble statue onto her pedestal.
For those of you not yet acquainted with her, this is “Pharaoh’s Daughter Finding Moses” by Francesco Barzaghi. She graced the halls of the 1876 Philadelphia Centennial and was purchased for the Pennsylvania Academy of Art. Her first home was the Academy’s extant building in downtown Philadelphia, designed by my favorite architect Frank Furness. After she was deaccessioned, she may or may not have resided for a time in an Oldsmobile dealership showroom in Philadelphia, but she ended up in a Seafood restaurant near Norfolk and was sold off along with the vinyl booths and deep fat fryers. You can read more about that adventure by clicking here.
My “Straight Guy With The Queer Eye” now started to work his magic on the frieze, the borders, and the ceiling to find just the right combination of colors to complement the walls, the wainscoting and the carpet. He painted over sample after sample, playing one color against another, and at times, custom mixing colors to get the shades just right.
I will admit to objecting vehemently to the blue in the center of the ceiling. It made no sense, it didn’t go with any of the other colors, it was too bold, too bright, too incongruous. I pleaded with him to reconsider…I will publicly admit here and now that I was wrong…you’ll understand why in just a bit.
Even the painters thought it wouldn’t work…
The metallic blue in the ceiling medallion hinted at things to come, however.
It was actually beginning to grow on me, this absurd blue color. With the ceiling medallions up, it was coming together more congruously, but I’ll admit that I still had my doubts.
When I finally saw both of the ceiling fill spaces with that beautiful sky blue, it was all beginning to make sense.
In the meantime, he was playing with colors for the frieze that would go between the picture molding and the bottom ceiling molding. The pattern was a Lincrusta “Diana” frieze, and the color used in the background was absolutely critical to bringing the wall colors and the ceiling borders together, so Tom was being especially careful to pick exactly the right background. There was no question that he would be using metallic paints, and that the copper from the wainscoting would be integrated somehow.
To be honest, I really like the center option of the three, but I have no idea what the final frieze will be as of publication of this blog post. He has played with the colors so many times that frankly, I have lost track of what background color he decided upon. As we all know, my opinion is simply a fact to make note of during the great journey, we all know that the colors and designs created for the grand spaces in this home come from my husband’s amazing creative sensibilities. So, I wait to see what he has come up with, and so shall all of you.
A look at the frieze, before any color has been applied, and the finished view of the ceiling borders. Knowing that we were getting close to the date when the carpeting would be installed, I had been frantically trying to find someone to move both “Pharaoh’s Daughter Finding Moses” as well as “Esmeralda and Djali” onto their pedestals in their respective rooms. The professional “Art Handlers” as I found they were called, all were located in major metropolitan centers such as New York City and Washington, D.C. Once you started to add in the cost of travel for their crew and equipment, the price to set these two beauties on their pedestals began to skyrocket. Finally I came up with another obvious option. We called upon Craters and Freighters, who have many locations, and more specifically, one location in Greensboro, NC. These Fine Art Moving Companies handle oversized and heavy items all the time. It would only make sense that they would have the rigging equipment to be able to lift these two pieces onto their respective pedestals.
The price turned out to be very reasonable, and the crew showed up on the appointed weekend, on time and ready to go. I was a bit stressed out about moving these pieces of art, and so could not actually stand to watch the process, so I took the Insurance Inspector around to see the status of the projects, and Tom handled the Art Handlers.
At one point, Tom called me in to help make a decision, and I walked into the front parlor to find Pharaoh’s Daughter wrapped around the waist with a blanket and a strap, dangling and just touching the pedestal with the front of her base. Tom, with the assistance of the rigging crew, was twisting her left and right trying to decide which way she should be facing. Seeing her hanging there by a strap with the scaffolding above her bowed significantly with the weight of the effort of holding her, was just too much for me. I shook my head, turned on my heel and left them to decide for themselves. In the end, I am more than pleased by the results.
Esmeralda, in turn, was also placed in her final home, and delightfully sits teaching Djali his tricks forever in our music room. It is incredibly satisfying to see her here, after so many years of having admired her in her first home at the Troy, New York, Public Library. To dream of one day owning something so special, so beautiful, when you only believed it would ever be a dream, so long ago, is really such a strange sensation. It started as a “wouldn’t it be amazingly cool…” moment when we were very young, yet here she is now, and it is still hard for me to believe that I have the privilege of enjoying her company any time I wish.
The day finally arrived when the carpeting from the Knights of Pythias temple in Frederick Maryland was scheduled to be installed. The little photos that our architect sent us in our email didn’t quite convey the new look of the space, so we were eager to see it for ourselves, in person. When that day finally arrived, we were certainly not disappointed. Everything was truly coming together, and it was not the finished result that I had EVER imagined some fourteen years ago when we first started this project.
Okay, so there is still blue painter’s tape above and below the newly-installed Lincrusta frieze, which has not yet been painted its final colors, but currently exists in a “primer” white state. Just remember that anything you see in our house which is white is simply the blank canvas point for whatever else is yet to come.
The wallpaper, the woodwork, the wainscoting, the carpeting, the borders, the ridiculous blue ceiling. All of it was coming together in exactly the way that my artistic lawyer husband had planned, in a way that I could never have envisioned. I am so grateful that I am not making the artistic decisions in this house. I prefer to be the hard worker, cleaning, organizing, stacking, sorting, and general support staff for his visions. I know that this outstanding (almost) finished result is something that is clearly beyond my imaginings.
Though many will see a room that is close to being finished, all I can still see is what is left to be done: the fretwork has not been installed, the chandeliers are not both installed, and not all of the crystals are back in place on the one that is. Either way, I would like to have both of them re-wired at some point. The sconces flanking the mantel mirrors need to be re-wired and installed. The draperies remain to be determined, as well as the large curtain which will separate the two rooms. The corbels have yet to receive their final colors, and the original antique Lincrusta panels above the doors are still being restored. In addition, something has to be done with the hideous safety glass in the doors and transoms to the Chestnut Place entry and the rear door to the mudroom. And that is just the beginning list of things still remaining unfinished at first glance. There are still many more details and adjustments that will be made to this room before it is truly finally done. Furniture choices and placement, decorative items, fireplace tools, and fine art to be hung on the walls. Though we will probably be picking away at that punch-list for the rest of our lives, at least we can say that the major part of the work is done, the contractors can pack up their tools, and we can take it from here.

Carla Minosh
While I am new to Blogging, I have always enjoyed sharing the stories of my crazy life, so this is simply another medium to share, and hopefully entertain and enrich others. Perhaps you can feel thankful that your life is so steady and predictable after reading these, perhaps you can appreciate the insanity and wish you had more of it in your life. Either way, the crazy tales are all true (to the best of my spotty recollection) and simply tell the tale of a life full of exploration, enthusiasm, curiosity and hard work. I hope you all enjoy being a part of the journey.
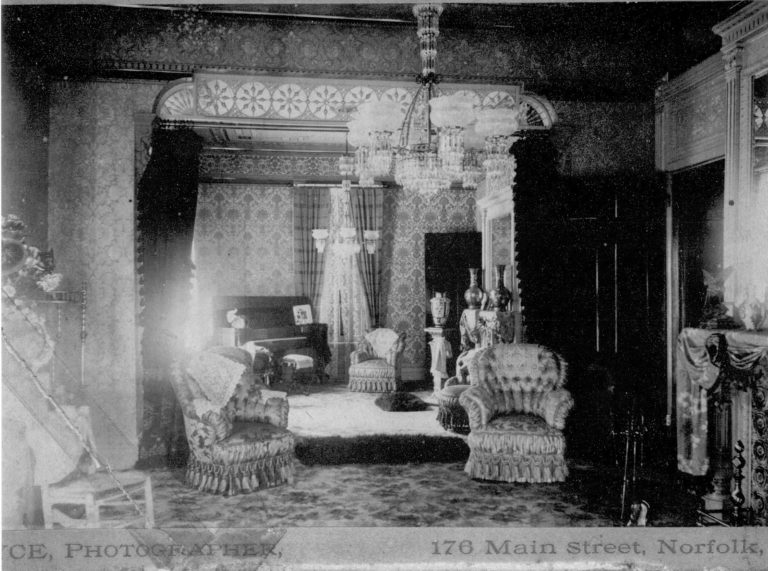


















































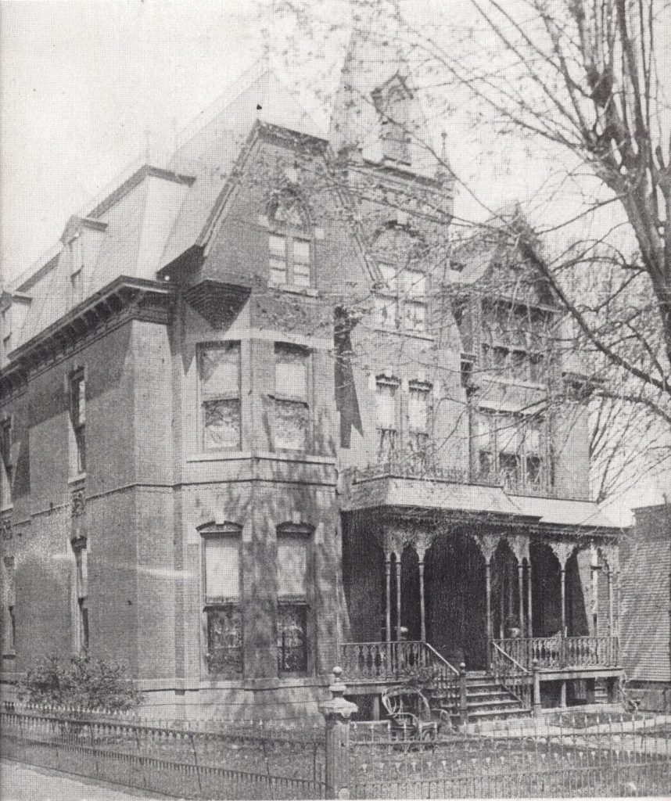
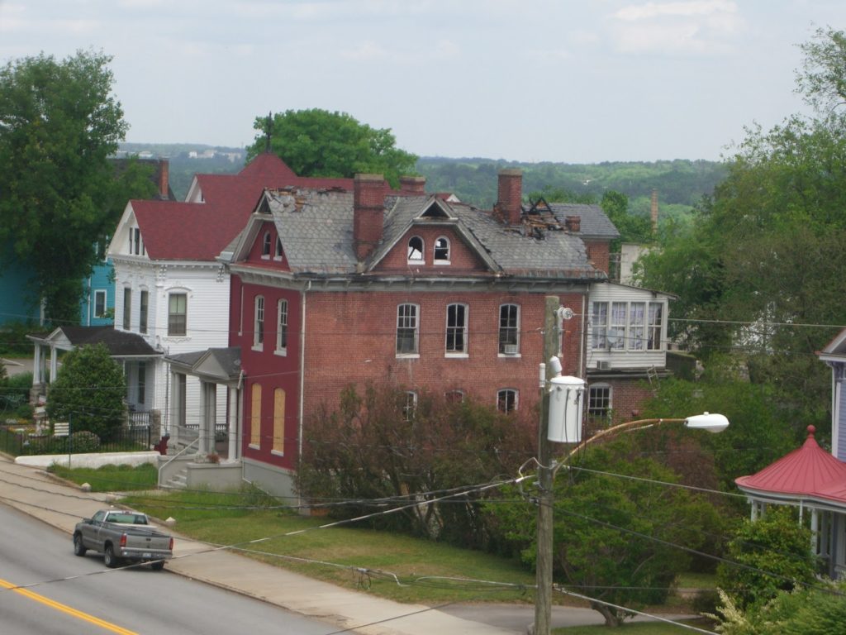
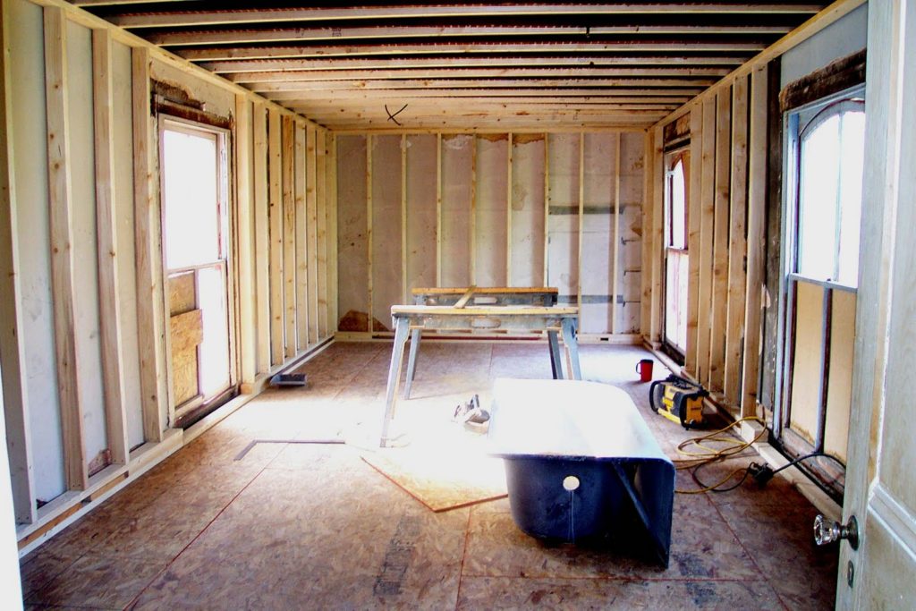
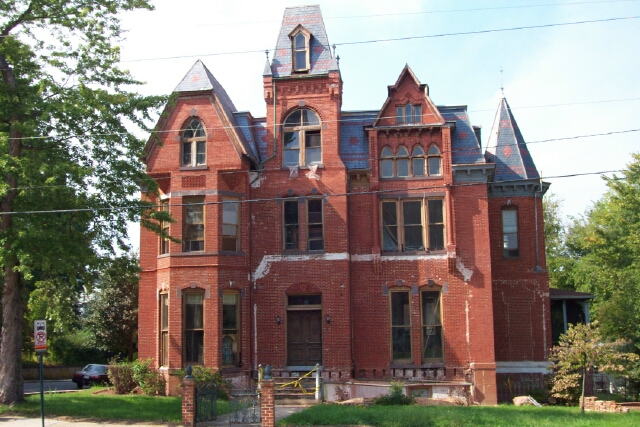

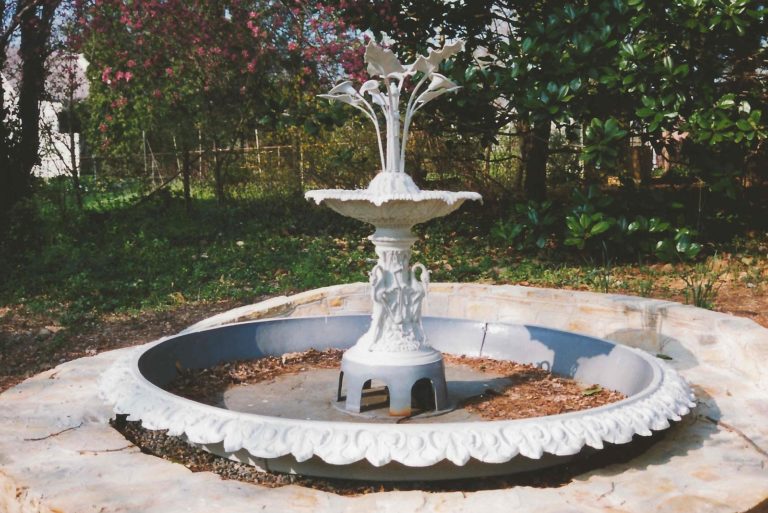
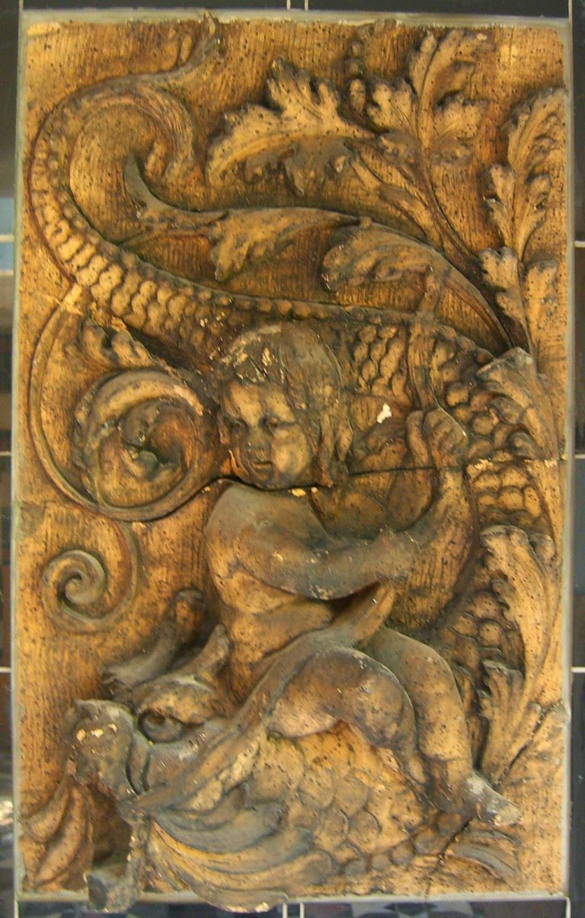
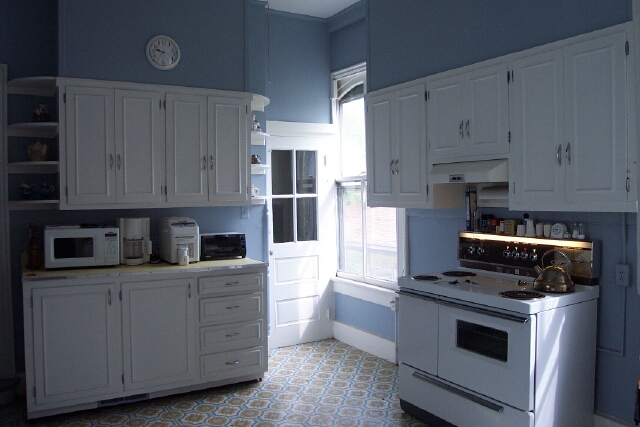

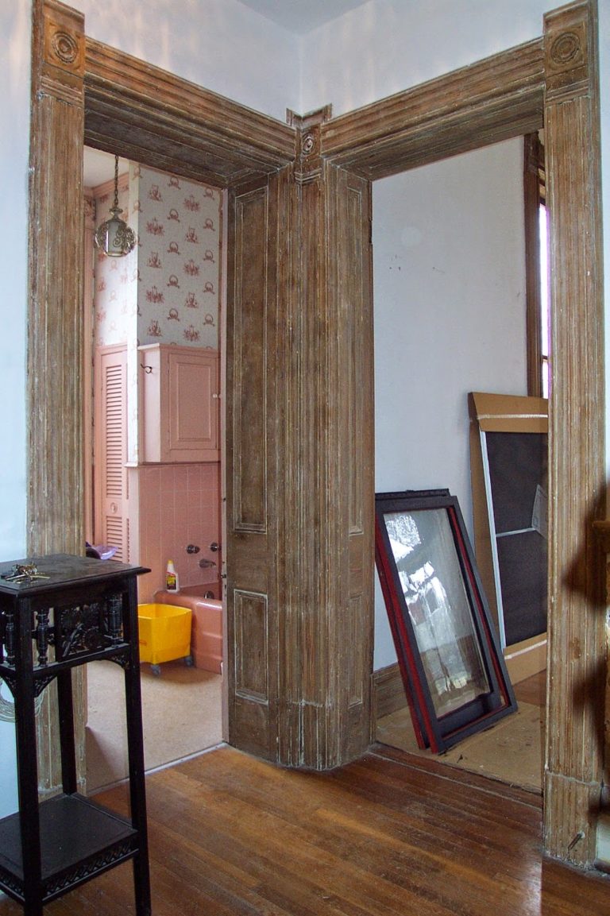
I'm completely amazed and astounded that a room could be created so beautifully! Wow. And the statues are beautiful. I'd have to pinch myself every time I entered this room. Amazing! Just too beautiful to be put into proper words.
OMG.
OMG
OMG.
I am awestruck.
You are too kind! I'm glad you enjoyed it.
Ha, ha, and all I see is a (still) unfinished room, mentally ticking off the list of projects yet to be completed, and now having to work those projects around the carpeting so that it remains beautiful. Time to stop stressing, and enjoy this space, thanks for the dose of perspective.
I can't wait to read more of about your restoration of this gorgeous home!
I was born in California and I remember growing up in the Historical district; this I blame for my addiction to older homes, history and antiques. I still hope one day to be able to buy a historical property and save it for future generations. I hate to say I am spying a church and home built shortly after the civil war that really the little voices in my head are telling me to run far far far away lol but as the saying goes..if its meant to be it will be!
Anyways I really wanted to tell you about an inferred paint stripper called the speedheater. I understand your pain when you write about all these horrible experiences with craftsmen/business that show so much hope but end up a huge disappointment. I wanted to share this with you encase you may want to buy one and try your hand at stripping off paint yourself. I write a little bit about it in a post I did below. Also the link to the website.
http://www.eco-strip.com/product-category/speedheater-kits/
http://www.thevintage-affair.com/2015/04/hmmmmmm.html
Good luck with the church/home, they can be satisfyingly unique projects to work on. Don't take on anything that your heart is not completely in to, as they will try your patience and your will, so you will need to be absolutely in love with the property to forgive when it tests you, as it inevitably will. And I do believe in fate — if it is meant to be, it will indeed happen. I can't wait to read some of your posts!
Ha, ha, yes, the infrared speedheater. Sorry, tried it and sent it back. We like the good old-fashioned heat gun. Though I understand that it is good for exterior clapboard — I know it works great on flat surfaces, but we have woefully few flat pieces of wood trim in our house, the nooks and crannies require small areas of targeted heat. The problem with the infrared was that it heated too large of an area at once, so that by the time you were done coaxing the paint out of all of the crevaces at one, end, the other end was now crystallized, and the hardened heated/cooled paint was now woefully difficult to dig out of the grooves and ridges. Re-heating they crystallized paint at that point only made it worse. Thanks for sharing, though — sharing is how we all learn about our options and what may not work for one can be a dream to work with for another.
All I can say is wow and wow again. Your home is so ridiculously beautiful that I just can't look away. We too are restoring a house, *much* more modest than yours, but loved never the less.
Mrs G
http://www.thornburghhall.com
I have to say, your blog has been my daily treat now for the last week or so. I "tune-in" whenever I have some free time and move ahead to your next update. It takes me a while to scroll down to where I left off, as I want to read in chron. order, but it has always been worth it. But I need to say, these double parlors have left me more than satiated for all of my victorian cravings. Tom really does have the most amazing eye when it comes to color. The lincrusta is glorious. I do have one question though – is the over mantle mirror in the back parlor a bit shorter than that in the front? Is there a story there? Thank you so very much for providing me with so many hours of pleasure. Your blog and photos makes it feel almost like it is my house without any of the expense! Thanks again and Cheers!
You are too kind! I am glad you enjoyed. I know this was a long one, and wasn't sure if anyone would actually make it to the end. I just couldn't stop writing, and finally just had to hit the "publish" button before it got too out of hand.
You have a very good eye for detail, by the way. The Front Parlor of most Victorian homes, as with this one, was the more grand of the two, and if they were matching, showed that it was the "Better" of the two by boasting larger-scale fixtures. The old photo shows a six-arm chandelier in the front parlor, whereas the rear parlor has only a four-arm. Indeed, the massing of the over mantle mirror is also smaller in scale in the rear parlor. This is also seen in the photos, so we didn't mess with the original architect's plan when we put the original mantle back in place. By today's standards, the lack of symmetry might seem a little awkward, but if you look at the house, there is very little "symmetry" to be found anywhere. Thank you for your comments, and I'm glad you enjoy it.
"Modest" is still quality and worthy of restoration. Each of these period homes has a story, a history, and a place in the future. Without all of the tiny houses, moderate ones, and mansions, as examples of what our forefathers valued, we would have no way to measure our own footsteps. What we have lost in the way of design and quality, not to mention decorative elements, must remain in this world so that one day the children of our children might look on them and take inspiration to build quality and craftsmanship once again. I thank you for your hard work, and your own efforts to make an old house your home.
Carla, I stumbled across your blog a month ago and have yet to read it all, but I have to say that you and Tom are inspiring, to say the least. My wife and I bought an 1884 house 20 years ago, when we were young, hopeful, and ignorant LOL. Like you, our 5-year plan turned out to be a joke; we have accomplished a lot, but living in the house while raising 3 kids does not leave a lot of time for projects. The last kid is now 16, so we are (hopefully) near a point where we will finally have the time and money to tackle our old house and make it into the showplace that we have always envisioned. We would love to have at least a few years to enjoy it before we have to swap it for assisted living! Thanks for sharing your ideas and stories, you have given me several good ideas that I wouldn't likely have thought of on my own.
This comment has been removed by a blog administrator.