Our first encounter with the home at #878 Main Street began through the foront doors and took a quick left into the front parlor. A spacious room with a beautiful bay in front with 10 foot tall windows that started at the floor, the amount of light was impressive. A glorious 6-arm crystal chandelier, converted from gas to electric, hung from the ceiling.

Back out into the hallway the next left led us into the rear parlor, another large space but with only a single window and door to Chestnut place to bring in the light. It was somewhat disappointing after all the light and grandeur of the front parlor. A door at the rear led into the rear wing addition. The elaborately-carved wooden mantle and mirror were impressive in the space. but the chandelier had been replaced with an unimpressive later-vintage light fixture. A newer built-in bookcase and closet now commanded the space on each side of the front of the room.
A matching mantelpiece was found installed in the basement great room, too impressive for any fireplace decoration destined for a basement. Clearly this had once come from the front parlor, which now sported a simple marble mantel.

After getting our bearings on the front parlor space, it was clear that something was not quite right. The decorative plaster corbels that were embedded in the rear wall were more typical of architectural features that would be flanking an opening. Besides, why present graceful elements in such a chopped fashion?

The front and rear parlors were clearly designed as matching spaces with matching mantels and mirrors, yet they were separate from each other. We suspected that they once had been connected. Shortly after closing on the property, we discovered that the wall between the two parlors was of different materials than the rest of the rooms. All of the plaster in the house is horsehair plaster. Yes, they actually mixed horse hair in with the plaster. Horse hair was cheap and the fibers gave the plaster added strength. In addition, the plaster is laid out on top of wooden lath, or thin strips of wood nailed closely together with small gaps to allow the excess plaster to squeeze between to form a strong attachment with the whole wooden skeleton. Once dried, you would have to cut out the entire wood and plaster structure to remove the plaster.

This wall between the two parlors had plaster without horsehair, and a metal lath underneath. As a later addition, it would explain why the corbels had been chopped off as well.

His practice must have flourished, and needing more space, he took over the rear parlor as well, walling it off from the front parlor. The entrance to the rear addition was closed up, and a new, more grand entrance was created into the rear parlor, which was then used as his waiting room. The wear on the hardwood floors attest to the many years of chairs having been placed around the border of the room, etching their presence into the floor each time someone sat.


A few months after we completed the demolition of the wall between the parlors, one of the daughters who used to live in the house sent me a black and white photograph of the parlors as they appeared in the 1880s, to show me how the house used to look. I was so excited to see how glorious the place would look when we were done…the matching mantels, mirrors and chandeliers! We now had a guide. And the chandelier in the rear parlor looks suspiciously like the one now hanging in the dining room…

Carla Minosh
While I am new to Blogging, I have always enjoyed sharing the stories of my crazy life, so this is simply another medium to share, and hopefully entertain and enrich others. Perhaps you can feel thankful that your life is so steady and predictable after reading these, perhaps you can appreciate the insanity and wish you had more of it in your life. Either way, the crazy tales are all true (to the best of my spotty recollection) and simply tell the tale of a life full of exploration, enthusiasm, curiosity and hard work. I hope you all enjoy being a part of the journey.
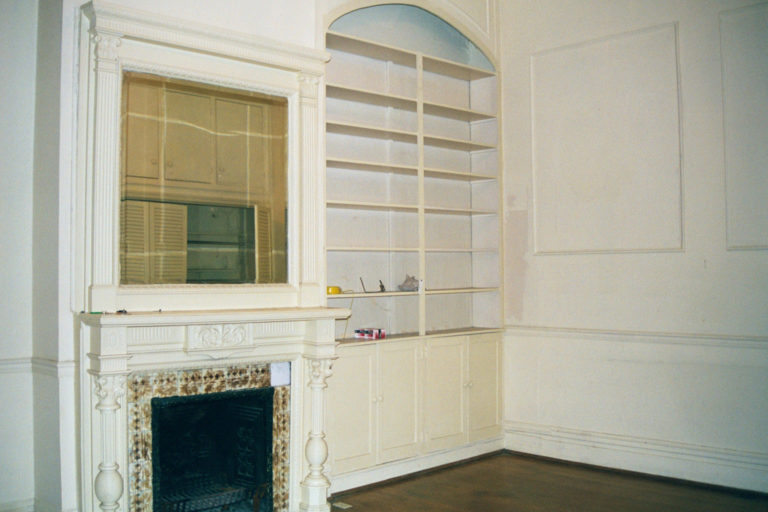



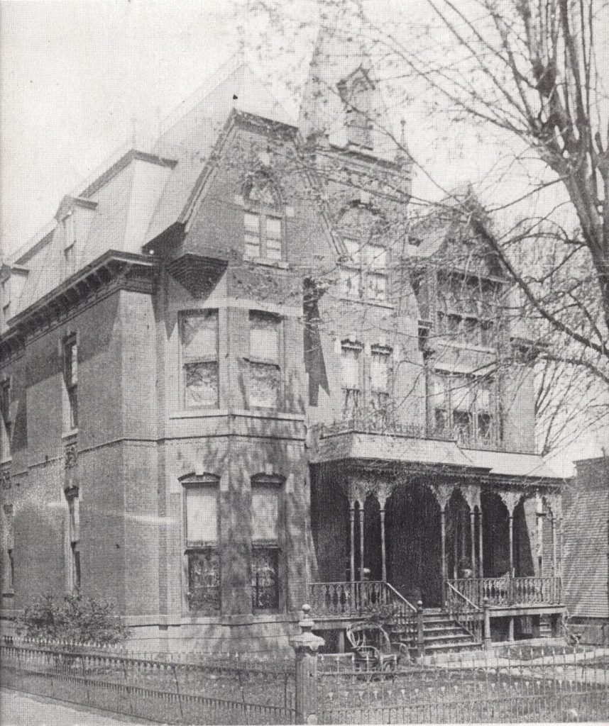
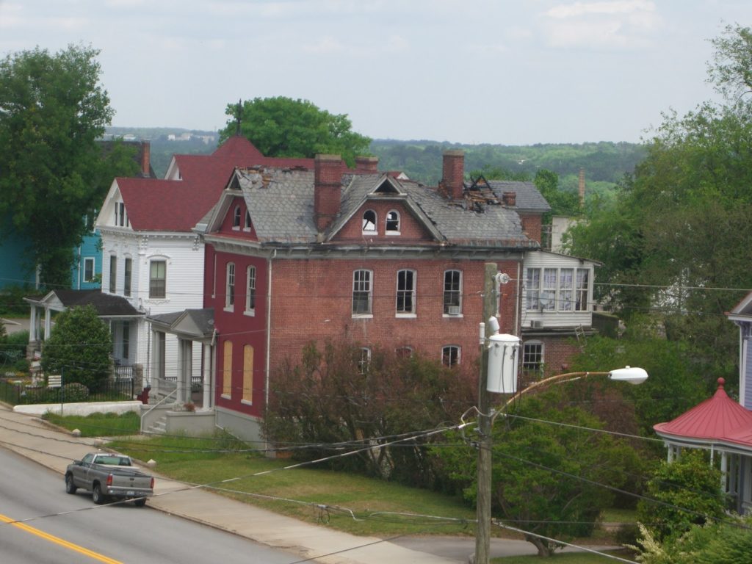
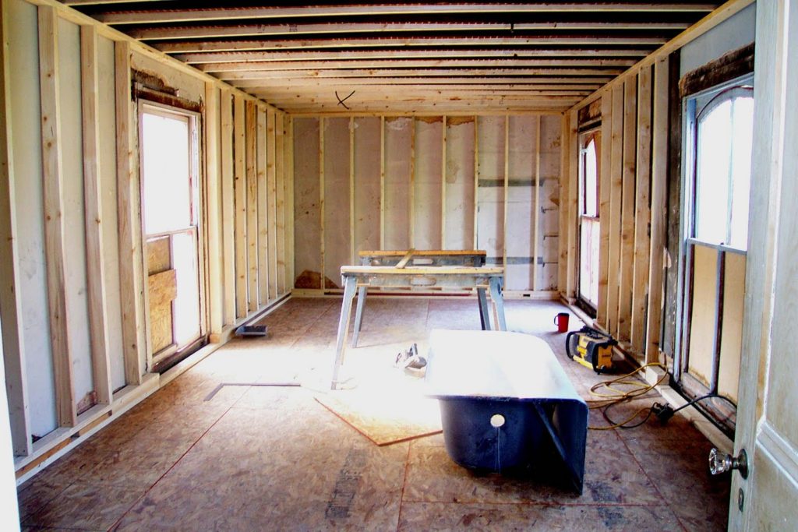
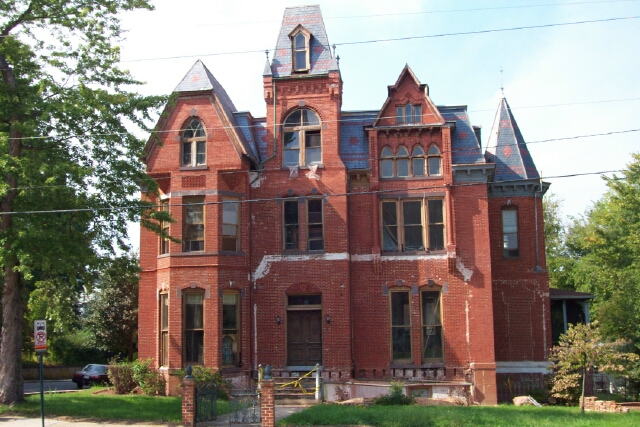
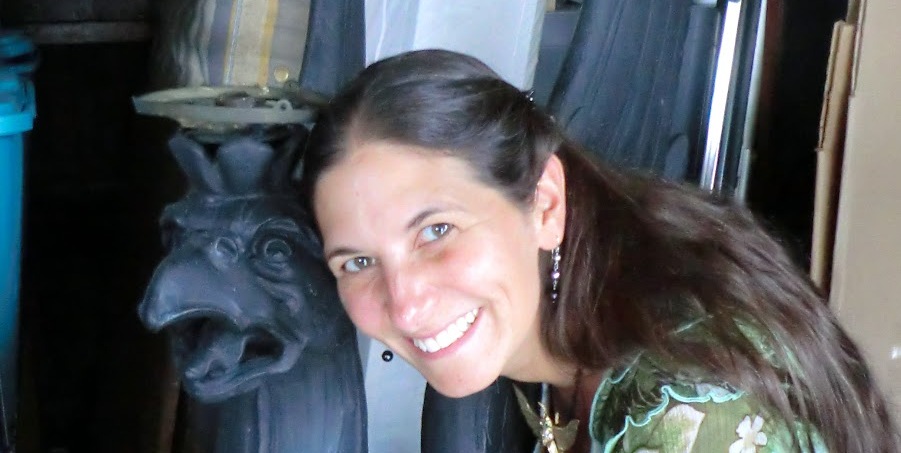
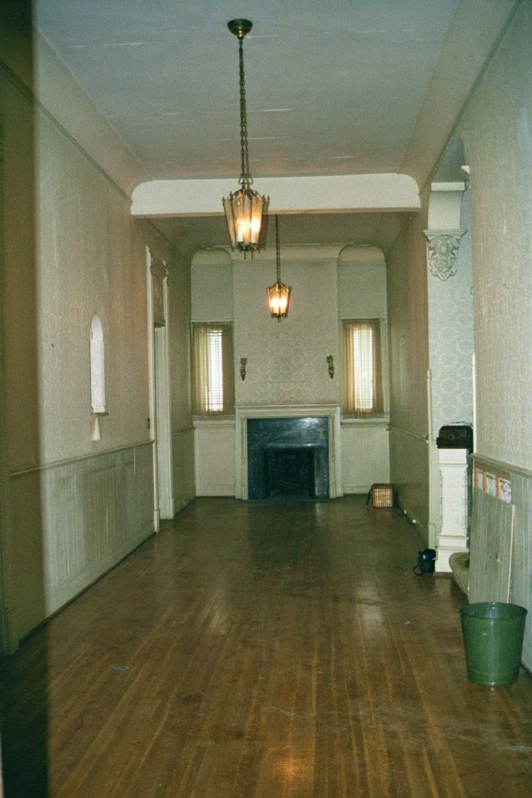
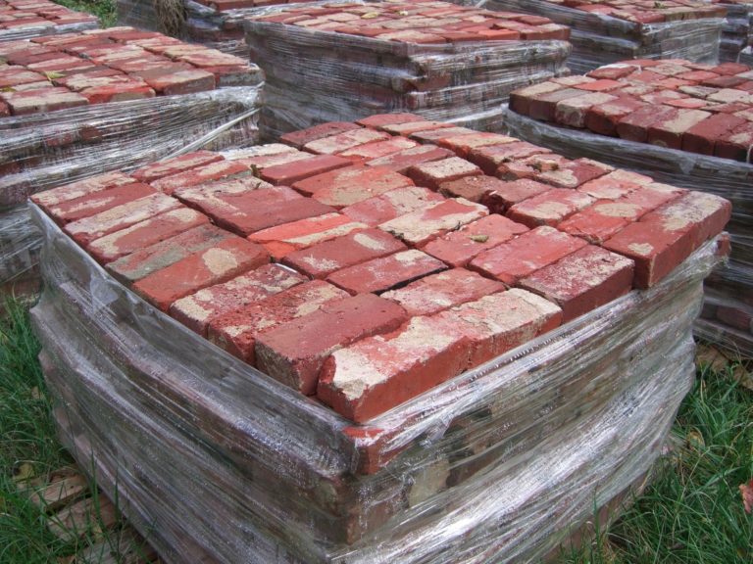
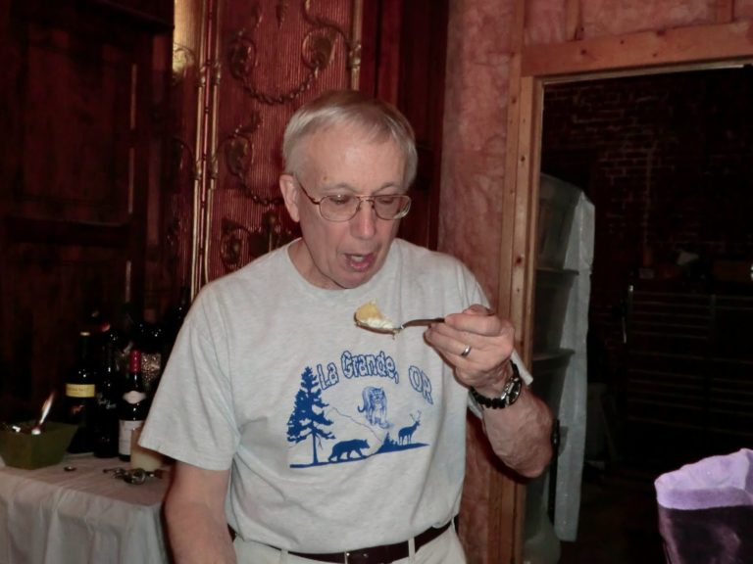


Really I am very impressed with this post. We offer a comprehensive range of Professional Plumbers Denver in Denver area at affordable price. Thanks, very good post.