Years ago, I remember reading a curious theory on the evolution of a porch. The basic premise being this: first you build a porch on the back of your house. Eventually you put a roof on it and screen it in. At some point you will need to add some electrical outlets and a ceiling fan with lighting. Soon you will want to make it into a “three-season” room, and will install windows in place of the upper screens, and probably something solid for privacy, below. One day you will find that you could really use more space, and it might make sense to insulate and extend the heating and air conditioning into the porch space, and fully build it out, finish it with drywall, lay down some hardwood floors, and completely integrate it into the rest of the house.
Once the work is done and you settle into the newly-furnished room, you will look out of your window and wonder why you don’t spend more time outside. At that point, you will realize that you probably need to build a porch on the back of your house.
Another interesting home was the former Red Cross building, I am told was once a Victorian home, and later updated to the four square style, as that genre surged in popularity. It was handsomely re-done, and well cared for over the years. It is curious to think that the original bones of the house were firmly set in the Victorian era.
Even as it was changed to reflect a new aesthetic, time wrought further changes. This is evidenced by a lost chimney stack and dormer, some interesting second-floor window alterations, and a much-diminished front porch. Though only the foundation of the former grand porch still remains, there is no doubt that this is still a handsome building.
I had such great respect and fascination with the homes in the neighborhood, that I ventured out with my camera and tried my best to document the beauties that surrounded our unique piece of the world. Of particular note is the absolutely special house across the street from our local hospital building. Anyone who appreciates the aesthetic movement will see what I love about this house. It is a Japanese-influenced Victorian home. The tile roof marches in studiously straight lines with stylized corbels supporting the wide edges of the roofline. The symmetry of the place is pleasing to the eye, and the mullioned windows add another degree of complexity to the façade. I especially love the embedded tiles in the stucco between the double sets of corbels.
Students of Flagler College now reside in these rooms, and they walk halls so opulently decorated by Louis Comfort Tiffany. Though the minstrels no longer play from their balcony in the dining hall, the student’s voices echo off that rich mahogany paneling, its dark tones set off in contrast to the large bright walls of Tiffany stained glass windows illuminating the inner spaces and throwing the brilliance of the Florida sun onto beautiful allegorical figures populating the ceilings and lending their graceful figures to the overall grandeur of the place.
The orchids making their way from out of the jungles of Florida and into the greenhouses of the Victorian upper class were the only taste that they could afford of Mr. Flagler’s Florida. They set about pampering the specimens of orange, grapefruit, lime, mango, and other exotic fruits, and creating collections of exotic orchids, in shapes and colors and patterns of which the rest of America had never seen before. They began to refer to their glass houses as “orangeries” to connote their purpose of sheltering these exotic fruits.
A conservatory, thus, seemed the appropriate addition to the rear of our house. Not only would it bring the maximum amount of light to such a dark space, situated on the Northern face of the house and bordered by a tall addition on each side, but it would allow a more expansive view of the back yard, as well as the pool, in a way that a mere window would never achieve. Besides, Tom and I had installed a four-seasons conservatory on our little Falls Church house years ago, with very little difficulty (and by “difficulty” I am referring to the sudden gust of February wind that blew the walls over as we were adjusting them, but before we had begun attaching them together), and that conservatory had a complicated bay of glass walls at the end. Surely our carpenters could install one here with ease, as there were no odd angles to figure out.
As we contemplated the prospects of having a conservatory on our house, we continued our quest for architectural elements we could build into the home, and came across another glass ceiling — this one in stained glass! It was a beautiful forest scene flanked on one end by a thicket of flowers and the other end with an untamed pond, complete with cattails and irises. The trees rose majestically toward the center, which depicted a clearing of brilliant blue sky scudded with clouds. It was hard to tell how beautiful these would be from the back seat of my car, but trust me, they were beautiful!
Ordering up some new technology — LED panels — born out of the consumer’s quest for affordable flat-screened televisions. It was possible that we could light these windows from the ceiling without sacrificing too much depth, and present the illusion that the light was natural sunlight, rather than an artificial source. As we awaited the delivery of some LED light panels to experiment with, we supplied the appropriate drawings and schmatics, and applied for approval for the expansion of our rear porch conservatory project.
We easily obtained approval from the local and State preservation organizations and ordered up all of the parts for the project. As we had no ironwork for the railings, both the local and State boards agreed to a later submission for that portion of the project when we worked out the design details. In the meantime, the base for the structure was laid between the two rear additions, and the ugly dark and barren space between them would become a crawl space accessible from the basement. The demo price to remove the concrete rear steps was ridiculous, so we just left them. After all, it’s a crawl space now, so who really cares if there are steps to no-where in my basement.
With the conservatory plans approved, we began our search in earnest for some ironwork to complete the rear deck railings. Our quest took us, naturally, to Governor’s Antiques in Richmond. The likely manufacturer of the ironwork on our house was Tredegar Iron Works in Richmond, what better place to begin our search! To match the style and period of the porches on the front of the house, we began pawing through pallets of rusted metal looking for sympathetic period ironwork. While we were only searching for a railing to surround the rear deck, instead we hit the jackpot with an entire antique cast iron porch, complete with rails, posts, and cresting. It would be little trouble to build the roof above it, and it was of the same period as the front porch.
As usual, Gary Thomas, the owner of Governor’s Antiques, had come up with a fantastic survivor, and had managed to get it back to his warehouse without damage, and with all pieces accounted for. His workshops were able to sandblast and paint the pieces for us at a reasonable price, and it was good to know that our fragile antique iron was in capable hands. In the meantime, we took extensive measurements so that we could get the concrete porch constructed just right for a perfect fit for this exquisite antique iron–a custom job to make the old metalwork look like it was meant to be there. Anyone who knows me, or who has been following this, will know just how excited I get about rusty old metal. It was a privilege to have the opportunity to bring this gem back to its former glory. Hey, what can I say, some girls love to have their countenances adorned with precious stones and precious metals…I would prefer to have my house adorned with antique cast iron instead. At least that way, when I’m 90, it will still look good on me.
In order to prepare for all of the construction about to commence on the first floor rear porch, we went upstairs and pulled up the heart pine flooring on the second-floor screened porch, above, and installed a barrier beneath and channels for water to flow, in case rain was blown onto that upper porch. It was a necessary precaution to weatherproof, insulate, and prevent rain from falling inside our new conservatory. After installing this underlayment, we flipped all of the boards, as they had weathered significantly over the years. Their undersides, however, still looked good, and we’re all about using what we have rather than replacing it with something new. Beneath the second floor porch, the supports for the lower porch were removed, and a large header was installed across the entire base of the upper porch, and anchored into the walls on either side.
The shipment from Four Seasons arrived, and the greenhouse ceiling went in fairly easily. When we unpacked the wall, however, we were confused by the parts on hand. Instead of a pair of French doors, we were given two pairs of French doors. After questioning the Four Season’s salesperson we had dealt with, we quickly realized that there was a language barrier to blame. We insisted that we had only ordered one pair of French doors, and he insisted, in broken English, and just as emphatically, that he had delivered to us a “pair” of French doors, just as we had asked him to. In the end, we just shrugged our shoulders, and went with the double pair of French doors. It certainly did open up the room to the outside more, with the ability to open most of the rear wall; the profiles of the doors were thicker than we had wanted, and blocked the light more than our original design, but it would work well enough, even if it wasn’t exactly what we had envisioned.
We then removed the former porch door to the pantry/kitchen, and opened the kitchen window into a door to access the new conservatory. Curiously, despite the window to the dining room now being an interior window, when we opened it, along with the other dining room windows on the opposite side of the dining room, and conservatory doors, it still allowed a pleasant cross-breeze in the dining room, as well as a significant amount of light, so we left it in place.
Once the construction of the greenhouse structure itself was complete, we brought the former porch ceiling inside down just a bit, and designed a ceiling in walnut with four quadrants, each quadrant with boards placed at right angles to one another so that each quadrant splayed out from the center point. In addition, we wrapped the support beam in walnut, and created a paneling that matched the design of the Furness/Pabst kitchen we were creating in the adjacent room. We hoped that by incorporating the same wood and design elements from that room, it would create a natural flow into this one. We put down plywood on the floors, expecting to lay down the heart pine boards salvaged from the double parlors when we were ready to have all of the floors done. The space naturally began to fill up with tools, supplies, and equipment.
I had the sound narrowed down to the rear of the house, but try as I might, I couldn’t identify the smoke detector making the noise. I changed the batteries in the two I did see, just to limit the possibilities. Each of these was labeled with a number on the inside, corresponding to the alert raised on the alarm panel when I opened the units to switch out the batteries. Unfortunately, neither of them was the one which the alarm panel identified as the culprit with the low battery. Eventually I called the alarm company and asked them where smoke detector #32 was located, and they informed me that it was located in the rear wing. Not helpful.
I inched my way around the back of the house, one ear plugged to better identify the direction of the chirp, which occurred only every 6 minutes or so. Eventually I was standing at the epicenter of the noise, but still struggled to see any smoke detector above me. Suddenly I had an epiphany and went to fetch the 10-foot ladder. I climbed to the top and patiently waited. It didn’t disappoint. With expected regularity, the offending smoke detector let out its irritating sound, and I finally identified the source of the chirping. It had been left attached to the old ceiling of the rear porch after the conservatory was put in place, and never removed when the new walnut ceiling was installed below it. Needless to say, even though I had the alarm company remove it from the system to eliminate the “low battery” alert it was producing on the alarm panel, there was nothing I could do to attenuate the noise emanating from this annoying device. I regularly cursed the name of the carpenter who left it there until, months later, it finally died. I did not mourn its’ passing.
The right-hand side of the deck would look like a later addition, as the conservatory was clearly not a period piece, and this would be the deck you would encounter when stepping out through the conservatory doors. We planned to add a different antique iron railing around that section, and instead of antique tiles, we would do a more “modern” travertine tile to finish the surface.
Finally the call from Gary Thomas came that our antique cast iron was all sandblasted and freshly-painted, and ready for pick-up. He was so impressed with the pieces that he put some of the railing together for us to look at when we came to pick it up, in order to get a good feel for what the final porch would look like. We absolutely couldn’t wait to see this finally installed!
It has been a few years since these photos were taken, and we were most saddened to learn of the death of Gary Thomas, though not unexpected, as he was bravely fighting an illness which proved to be unrelenting. He was always kind, thoughtful, fair, and honest, and was patient with us as we worked through all of the possibilities with the treasures we found on his lot. We don’t make any decision rashly, and we always measure multiple times before committing to an architectural find. He was always willing to accommodate our OCD tendencies, and his memory for every measurement of his pieces and every exchange between us was unrivaled. In addition, I couldn’t imagine trusting anyone else to properly work with the antique cast iron, and all of its fragile tendencies. We were fortunate to have Gary for the principal years we worked on this house and for the significant purchases we made through him.
As we stacked our iron safely under tarps in the back yard, we headed back up to the third floor to work on the stained glass ceiling. Tom had finally figured out a mounting system that would accommodate both the LED panels as well as the stained glass panels in a way that we could adjust the stained glass panels to level them after they were hung. That way we would not be hanging, adjusting, removing, re-hanging, and repeating. All of the parts he used were in-stock at Home Depot, so that if we ran out of anything in our installation process, the parts were easy enough to procure. On our next trip down to Danville we spent the entire weekend measuring the attic ceiling and snapping chalk lines.
Since we had opened up the attic staircase to accommodate the third floor as a continuation of the first and second floors, we thought it would be just spectacular to be able to stand on the first floor and look up the curve of the banister all the way up to the third floor and be able to see a stained glass ceiling from two stories down. It would also lend a significant amount of light to the third floor, and we could create the illusion that the stained glass ceiling was letting in natural light from some skylight above with the LED panels. After the weekend of measuring, the first of the panels and the attachment system started going in.
It was a little bit of trouble to get all of the panels properly lit, one panel kept going dim after a while, and we finally determined that it was not the panel, but rather the controller box that was the problem. The most nerve-wracking portion of the installation was when we were standing on boards stretched between the two sets of scaffolding and hovering over the open span of the staircase, you could look down and see the first floor, and it just looked like such a long fall…as we were lifting heavy objects over our heads, maneuvering them into place, and securing them there. I was terrified to move my feet, as I couldn’t look down while doing so without messing up the placement of the panel I was quivering to hold steady with all of my strength while it was secured into place.
At least the stained glass panels weren’t as hard to install, as they could be hooked into the support system one hook at a time, and did not require exact placement. Leveling them was simply a matter of turning a screw after they were attached.
As you can see, the adjustment system worked just fine, and we were able to get all of the pieces installed and leveled quite quickly and easily. We did run out of hardware at one point, but since this was designed from Home Depot parts, it only took a quick trip to the hardware store to remedy that.
Though we don’t know the artist or the history behind these windows, we do know that they were done sometime in the last 30 years, and done by an artist with some great skill. The lighting and shadows are beautiful artistic renderings, the glass is of the highest quality, and the use of layering with the glass creates a 3-d effect that really does fool the eye. They are graceful, and colorful. As far as what we were told by the auctioneer, they were left in a storage unit that failed to pay rent, and were taken when the rental unit was forfeit. Beyond that, I have no history, and sadly, they are not signed.
There are also a series of borders that surround the pieces, with frogs and lily pads. They will be installed when the wood surround is installed. The ultimate illusion of a skylight will eventually be achieved.
Back on the rear porch, we re-vamped our original plans, and instead of a straight staircase, we envisioned a curved staircase, as a straight one would end up leading people into a random section of the back yard, however a curved one would gracefully lead people toward the pool. We needed to find appropriate iron pieces to make up the railings. We expanded our search to include another favorite salvage operation, Olde Good Things in Scranton, Pennsylvania. Truth be told, that place is a bit of a system overload for me. There is just so much stuff in their main warehouse that you can’t possibly take it all in, and if you try, you’ll just fry your brain, trust me. I’ve walked out of there with more headaches than I can count. In pain, but happy, happy, happy. Don’t even think of visiting their other warehouses; the sheer volume of what they have and the number of thoughts you will have about what you could do with that stuff will only cause your circuits to fry. Then you will suddenly realize that there are eight more floors filled with this stuff. No-one’s imagination can handle that.
This time, we found just what we were looking for on their outside lot at the main warehouse. The decorative pieces would lend themselves to a curved stair railing just perfectly. We loaded up the trusty Camry and headed back to Virginia with our catch.
With the conservatory now in place, and the beginnings of our ironwork assembled, we had all of the information we needed to design the rear deck. Like the front porches we had already built, we needed this to last many generations without maintenance, and so set about having footers dug far deeper than code required, using rebar and fiber-reinforced concrete.
In addition to concrete supports, we used the same concept as we did on the front porch, with a steel base for the concrete deck to be laid upon. There would be no materials here to rot out over time, and there would be no sagging or settling. Steel I-beams beneath the structure would be more than enough to support the weight above. As envisioned, we created two adjacent decks, one to look like an original, and the other to look like an addition. The separation between the two would be small, but there would clearly be a separation.
For the “antique” deck, we dug into our tile collection. Those who have been faithful readers know of our tile addiction, and this time our tile habit became a serious asset, as we pulled out crates of tiles from the New Jersey Church floor we bought. The church had burned, and we ended up purchasing the entire encaustic tile floor when the building was salvaged. Though the design called for many of the odd-shaped gold tiles, we thought that we had enough. In the end, we were short a few, and the installation halted until Tom came up with a solution. He took a few of the tiles which had not yet been installed and carefully cut them through the heart to create two tiles. It meant building up the cement beneath the tile, but I still can’t tell which tiles were the sliced ones.
The travertine or “new” portion of the deck came out beautifully as well…
Just as we had completed the installation of all of the tile on the rear deck, we discovered that there was an issue with the conservatory itself. After a heavy rainstorm, a puddle stood inside the house. At this point, our original contractor had retired, so we brought in the Four Season’s company to take a look at the problem. While we awaited their arrival, a curious thing began to happen; the doors started to stick and were difficult to open. We adjusted the hinges many times, but each time we would get a good clean door swing, within weeks, the door wouldn’t open, yet again.
One day, while cleaning out the conservatory, a loud pop from overhead startled me, and then a sudden shower of safety glass pebbles began falling like rain. Looking up, I realized that one of the ceiling panels at the lowest point of the ceiling had burst its’ inner pane, seemingly at random. When Four Seasons got there, they determined that the structure was wicking water from the exterior at the base through the plywood flooring causing the entire structure to sink into the now-rotting plywood floor, causing the doors to go out of “square” and putting stress on the structure above. In addition, it seems that the two sets of French doors did not provide enough support above, and they needed to find a way to create a supportive header for the entire roof system from above the doors. They took down the entire front wall in order to create a supportive header above the rear wall.
In addition, they discovered that there was a lot of caulk inside the channels of the front structure which blocked weep holes meant to drain any water that got inside the structure. What was happening was that the hollow chambers of the structure, instead of draining, were holding a tall column of water on top of the plywood floor, so that the plywood was constantly wet and rotting out at a rapid pace.
Before putting the rear wall back on, the front section of plywood subflooring beneath the structure was cut out and replaced with a material that would not degrade if it got wet. When they put it back together, Four Seasons guaranteed that their repairs would be sufficient and that the structure would not leak any longer.
As they were finishing up their work, screens were being replaced on the second floor porch, above, and my architect’s sweet boxer decided to wander out onto the roof of the conservatory. It was more slippery than she expected, and the workers were alerted to the problem by her howls of terror as she slid toward the precipice, stopped only by the roof cresting, which had recently been installed across the entire span of the conservatory at the front end. Fortunately, she froze in fear, and allowed her owners to grab her by the collar and pull her back to safety. The large paw prints on the glass roof will still be there until we get the windows cleaned, I suppose. Now that you mention it, the broken window that Four Seasons replaced doesn’t seem to match the rest of the ceiling glass. They insist that it’s because the other windows are so dirty, but I have serious doubts.
Back inside, we changed our minds about how we would do the former doctor’s office in the North West wing, and decided that it would make a great Mother-in-Law suite, or first floor master suite. After playing with a number of options for access, we decided that instead of bricking-in the formerly-exterior window, we would use the opening as a doorway into the bedroom.
The heart pine sub-flooring salvaged from the double parlors was sent off to be finished, and a tongue and groove cut into them for finished flooring by Old Oak Hardwoods. It seemed an impossible salvage operation, as the boards were mis-matched and thinner than necessary, but we were loath to scrap such beautiful wood. Jeramy Nichols, the owner of Old Oak Hardwoods, did an amazing job making this sub-flooring shine as a finished floor; the effect was absolutely beautiful.
In the meantime, we finally located a section of antique cast iron fencing that would work perfect as railings for the remainder of the deck, and arranged for our new purchase to be sandblasted and freshly-painted like the rest of the ironwork. We found these at another favorite architectural antique resource that never fails to disappoint. Kamelot Auctions, just outside of Philadelphia, is a treasure trove for those who seek architectural, odd, quirky, downright adorable, and interesting items. You can get your garden lions here as well as you brass elevator doors. In addition, the sheer number of options for antique outdoor furniture is mind boggling. With my antique Iron deficiency, it is sometimes trouble for me to keep from buying things that will need a forklift to move, but what the heck, its not like they’re making stuff like that any more. Besides, the more delicate and the more rusty it is, the more amazed I am that it survived this long.
Now that we had all of our ironwork ready to go, we sent the proposal for the final specifications of the rear deck railings off to the local and State preservation societies for approval and worked with a welder to get the final specs completed so that everything would fit together perfectly. We talked with our carpenter about the roof for the antique portion of the deck. We even had an exterior faucet installed at the height of the roof in order to install a misting system to help us cool off on hot Summer days when we hung out on our new deck.
Local approval was quick, and the local Architectural Review Board was excited to see this project completed. The City inspector was eager, as well, as we hadn’t had a railing around the rear deck for some time now, and he was getting anxious for us to comply with local codes. Our diligent and dedicated laborer, Thomas, was finally done applying the wire wheel to the old metal and had freshly painted every last piece of ironwork for the job that hadn’t already been prepared by Governor’s Antiques. We only had to hear back from the State, and at that point work could begin in earnest. The State, however, had a different take on the project and after waiting many months to hear from them, we received a stern denial. This antique ironwork would create a false sense of history, in their opinion, and would not be allowed. Ever.
As the State provides us with the Tax Credits necessary to make this project somewhat less painful financially, we were in no position to argue. After many submissions, we finally came up with a railing style that would suit the State. Our re-submission of this new plan to the Local Board, however, was met with a denial from the City. The new railing plan, as proposed, wasn’t in keeping with the character of the house. Stuck between a rock and a hard place, our Architect stood in for us at the appeal and explained that the State was requiring this new plan, and that losing the tax credits presented a larger financial risk than any penalty or fine that the Local Board would impose if we built it despite their lack of approval. Fortunately, the Board members took pity upon our impossible situation and approved the new plan. They were, understandably, less excited about the new proposal.
Our ugly ironwork on the rear deck now sits in the place of the glorious antique cast iron which was supposed to reign supreme with all of its graceful details and imposing presence. It is a far cry from beautiful, and a pale shade of what our well-laid plans and dedicated hard work would have ultimately produced. It is, however, a bold testament to the superior judgment of the State over the naivety of local municipalities and the flawed aesthetic of misguided individuals such as ourselves.
Oh, and for those of you with a keen eye for detail, yes indeed there is a giant brown tarp covering the conservatory. Unfortunately despite multiple visits from Four Seasons, it still leaks. It seems that caulk is not the solution. We will be disassembling the roof at some point and re-setting the lowest of the roof panels, as the leaks seem to be coming from that level. Despite all of that, we are still not giving up on the dream of this glass ceiling. Nor will we ultimately give up on our vision for the rear deck. The antique iron work sits, carefully preserved and kept dry in the crawl space, awaiting a day when the State DHS has a different vision, and we can one day be allowed to install their graceful forms on the rear deck as we envisioned them.
In the meantime, another glass ceiling has been shattered…a metaphorical one, this time. THIS Nurse Practitioner has just been asked to be a partner in the medical practice where she works. While I always believed that my nursing career could take me anywhere I wanted to go, my twenty-something-year-old self would never have believed that it would take me here! Whether you are restoring a temperamental old house, building relationships to last a lifetime, or building a loyal patient base; a positive attitude, hard work, patience, perseverance, kindness, and dedicated study will always move you toward your goals. Loving what you do, however, is essential to ultimately achieving your goals, and without that, nothing else will get you where you want to go. I owe all of my success to the love of the people in my life who support me when I need to lean on them, and the amazing staff at work who allow me to do what I do best while they take care of the rest.

Carla Minosh
While I am new to Blogging, I have always enjoyed sharing the stories of my crazy life, so this is simply another medium to share, and hopefully entertain and enrich others. Perhaps you can feel thankful that your life is so steady and predictable after reading these, perhaps you can appreciate the insanity and wish you had more of it in your life. Either way, the crazy tales are all true (to the best of my spotty recollection) and simply tell the tale of a life full of exploration, enthusiasm, curiosity and hard work. I hope you all enjoy being a part of the journey.
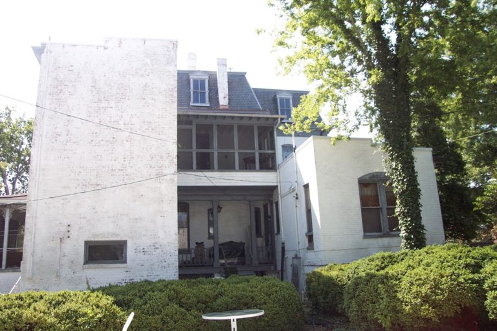
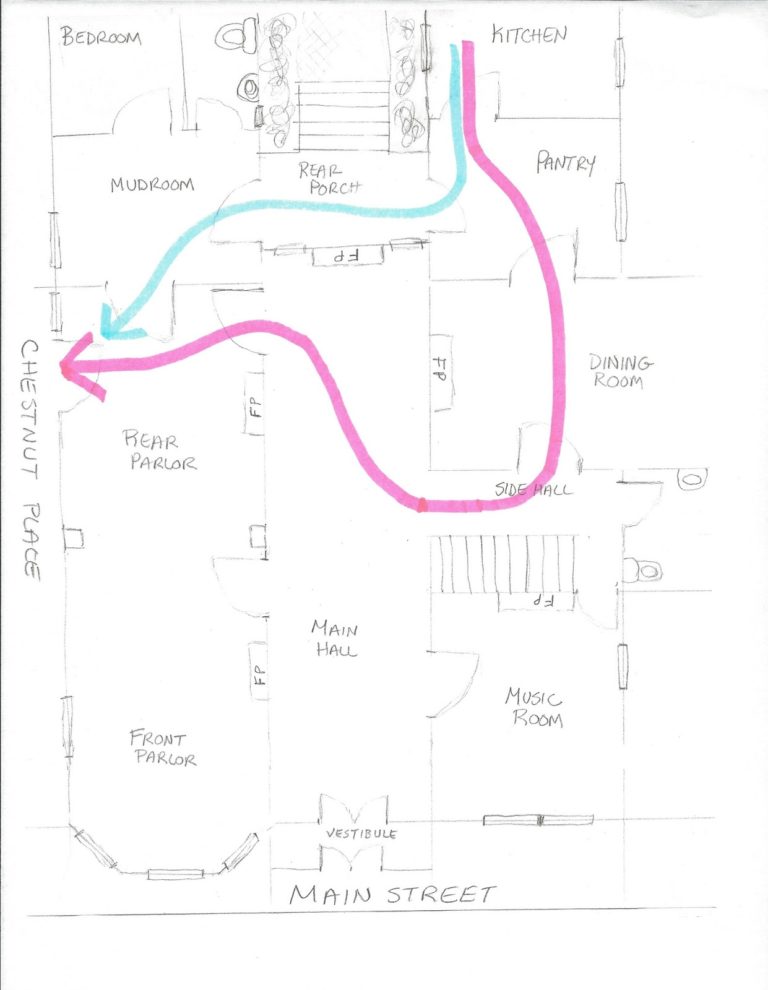
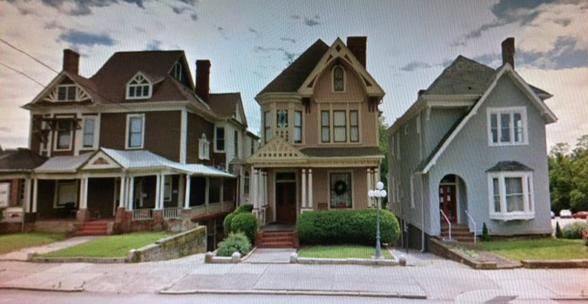
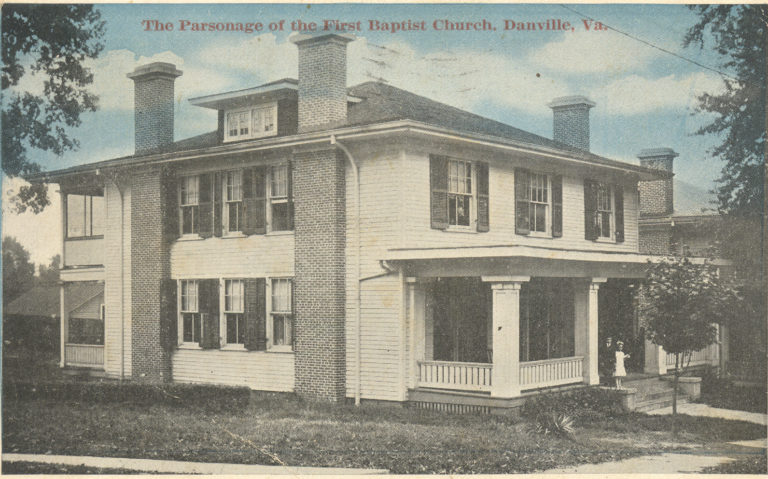
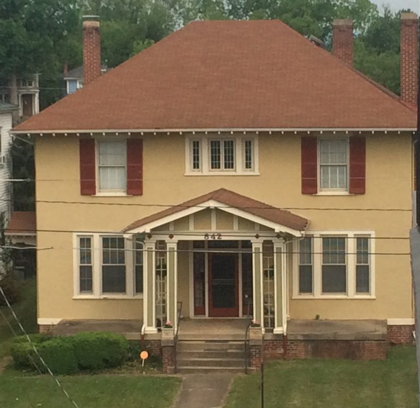

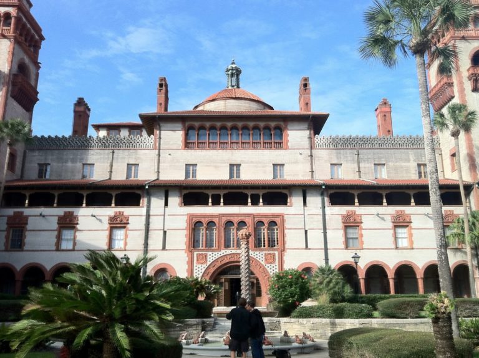

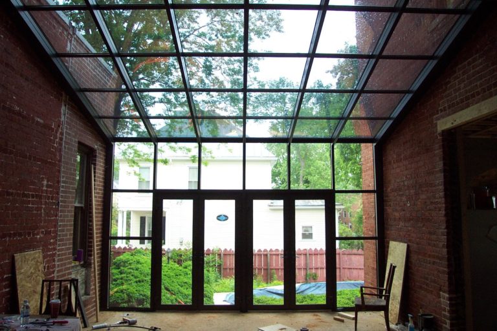
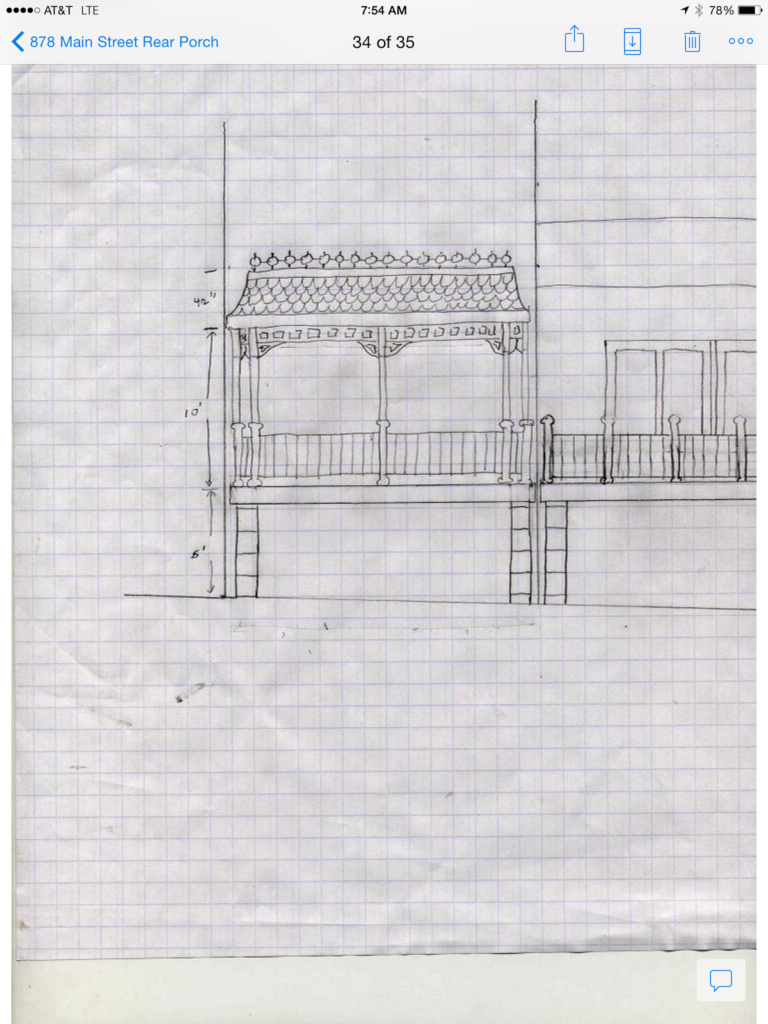
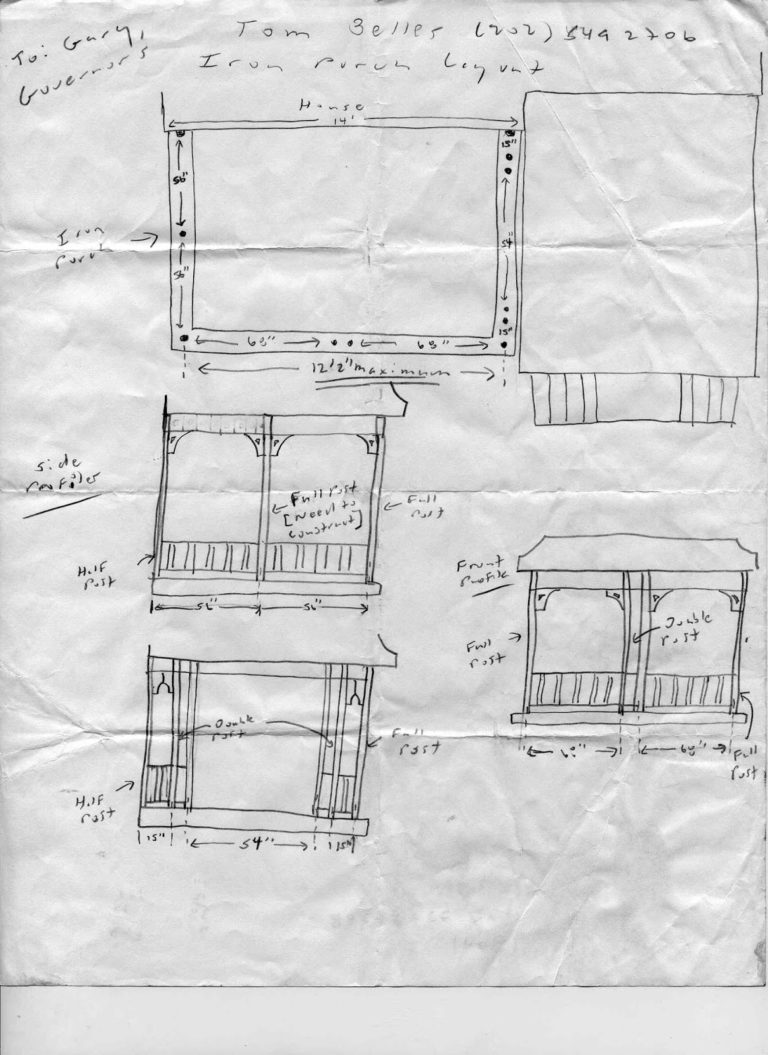
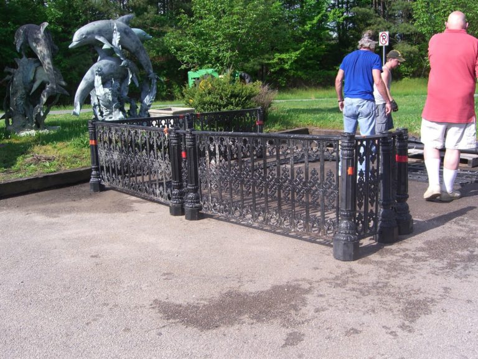
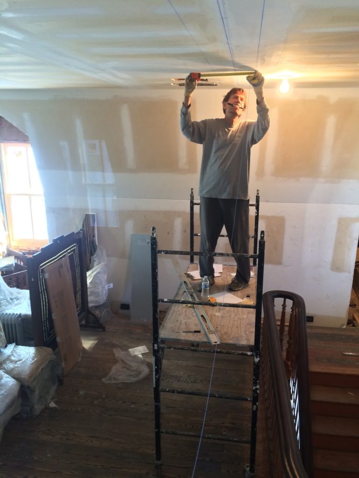
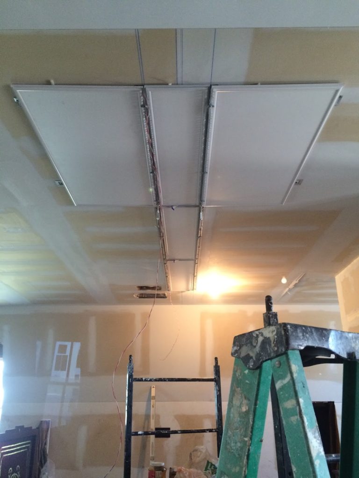

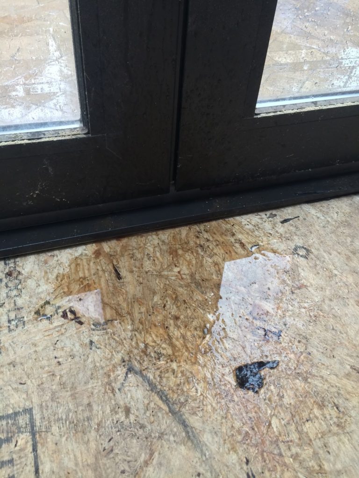
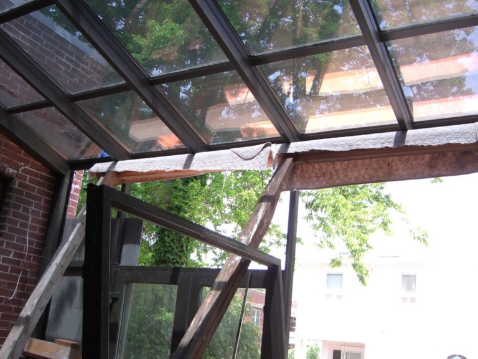
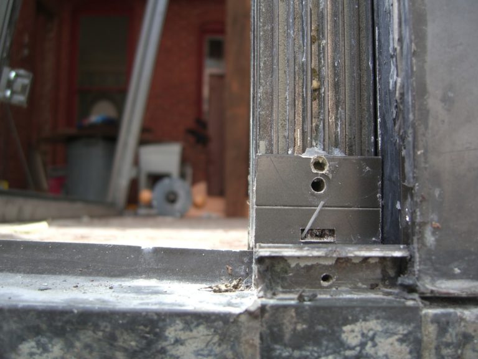
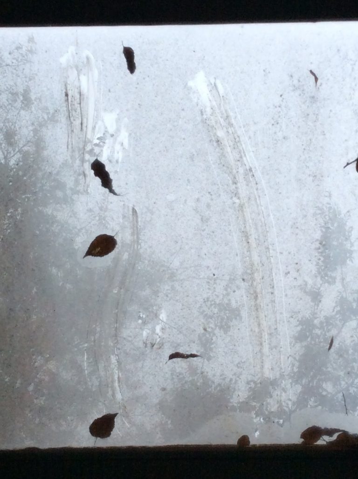
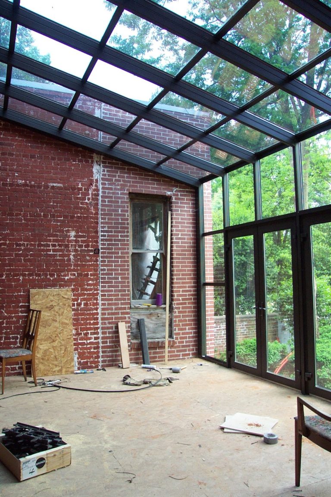
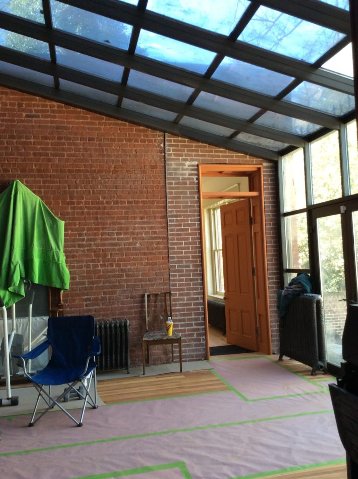

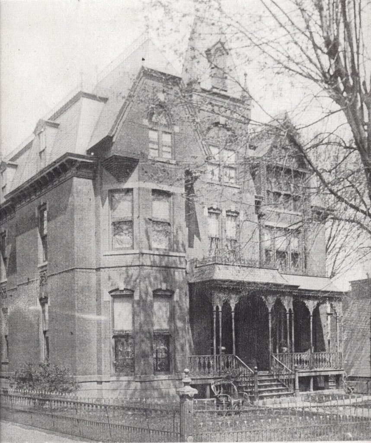
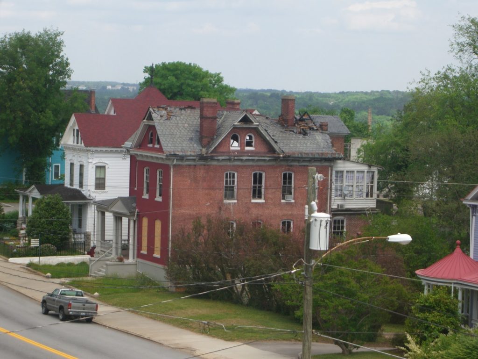
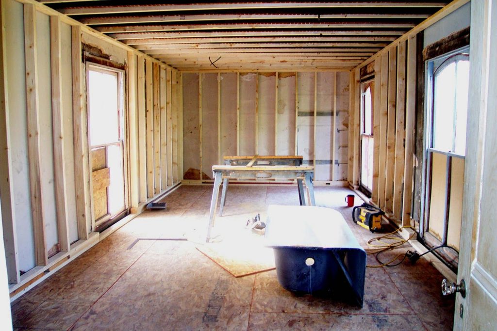
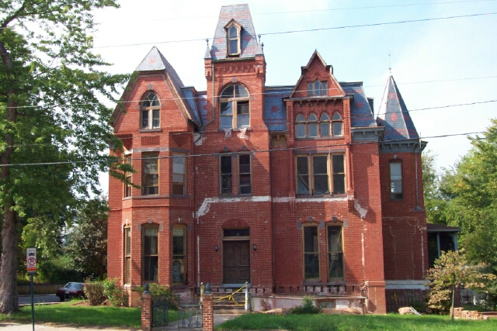


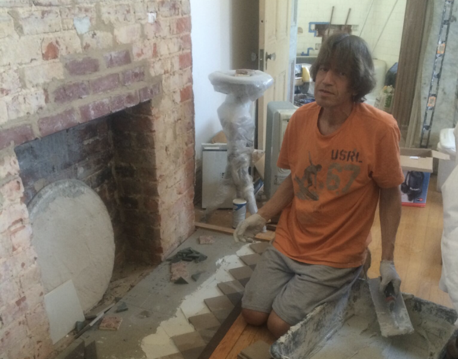
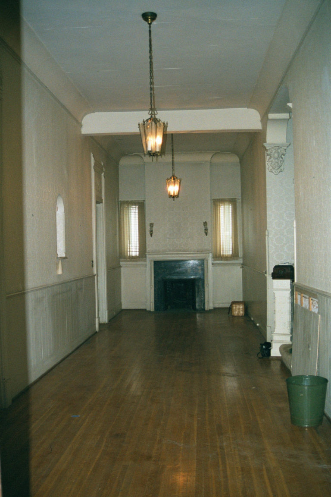
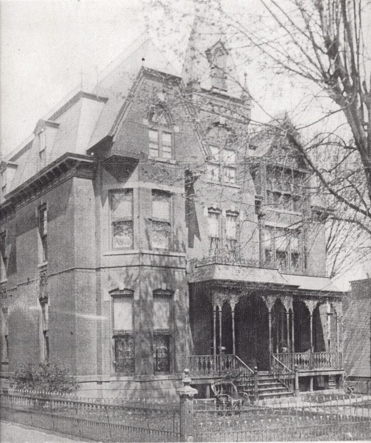
A new post! I am SOOOOOOO excited! Thank you!
Your porch saga is both thrilling (so cool!) and vexing (the problems!).
I am also looking forward with great anticipation to saner heads allowing the installation of the beautiful railing!
Oh, and I am sending good thoughts for the pool. The poor dear.
I am speechless
OMG your blog is so well documented, I read it again and again !!!
Hi Ross! Thanks so much. You should know more than others how vexing these old houses can be, but how much they are worth it nonetheless. We are patient people, however, and only time will tell.
Nicole, thanks so much for your kind words. I am glad you enjoyed it, so I guess I'll keep writing…
Love how detailed your posts are! Keep up the great work 🙂
Oh man, I was so excited to see how it'd all come together and be awesome, and then of course reality had to intervene. I love the idea of the conservatory and the porch above it, and I looooved those antique railings and could visualize it perfectly. It just looks so wrong to see those ugly plain railings on your house! Hoping the State changes its mind at some point.
Enjoy going through your blog and the renovation projects you have been working on. Great documentation and love the anecdotes!
It has been WAY too long since you did this post!
More! More!
We miss you!
yeah….sigh. I had a super detailed, lengthy blog written about our #841 project (burned house) with tons of photos. When I went to publish it, the internet ate it. Either that, or it committed suicide. I rather suspect the latter, as it went down a deep dark hole of frustration betrayal, incompetence, carelessness, and waste. It was by far my most depressing post ever, and it took months to write and re-write, and edit until it was just right, and conveyed just the right level of despair. I'll just say that the internet must know better than me what is good for my blogspot, and I'm rather relieved that it's gone. I'm working on something else, something more useful to everyone, and more fun to write. Thanks for thinking of me!
We had an amazing experience remodeling and restoring a Victorian apartment in San Francisco. I love your respect for original architectural detailing. I feel the same way 🙂 You can see the before and after photos of our project here, if you'd like: http://www.thislifeisbelle.com/home/2017/7/10/our-home-in-san-francisco
Thanks, it's always good to know we are not alone in our little world of restoration.
I love your happy thoughts AND dark thoughts.
It makes it all so real.
Please just be…you. That is what I enjoy about your blog and your work.
(How does a post vanish? On my blog, an unpublished post is automatically saved as a DRAFT.)
…and I would LOVE LOVE LOVE to learn of your thoughts and feelings about 841. You have previously alluded to…problems…and my heart went out to you.
But I also wondered: WHAT happened to poor Carla and Tom?
I am amazed you took on the project. I am even more amazed that you finished the project! And then I was smacked upside the head that your fabulousness was not amply rewarded by the Gods.
Thanks for your post which is truly informative for us and we will surely keep visiting this website.
The Images are amazing and the post is truly informative! I enjoyed the information! Keep up the great work!
Renovations take a long time! but this work thats been done is incredible and it looks amazing! Victorian day apartments are a work of art and restoring one takes some time! Amazing job!!!