After stealing…er…borrowing, a few more design elements from Mr. Pabst and Mr. Furness, we worked out the final details.
In the meantime, Tom and I were hard at work laying down the travertine floor he had designed. He managed to cut all of the travertine from 16″ squares, to allow for the larger-dimension size of the pattern. We found the travertine on sale at a local marble supply store, so counting the mortar mix that formed the base and given that our sweat equity was free, we have a beautiful $3 per square-foot floor. Not bad, considering…
With the travertine floor, wainscotting and stove backsplash installed, the tin ceiling and wall tiles were the next to go in. We purchased these from a company that is still in business 130-plus years after they opened. They still use the same templates that they used in the 1870s for their tin panels, and the quality of their product, the depth of the pattern, and the intracacy of their designs were what captured us. The panels are tin, and come uncoated. Tom came up with the three-metal painted design of copper, silver and gold, and produced what we call the “tobacco spit” finish on top to give the illusion of age.
At last, the cabinets were stained and ready to be installed!
With the cabinets installation coming along, the only visible kitchen appliance was finally put in place. Now, for those of you who would like a commercial Wolf stove installed in their kitchen, the first thing to do is to put down an AGA on your wishlist. Once your spouse sees the price of an AGA, they will be ecstatic when you finally “settle” for the Wolf. Actually we happened upon this one at an auction when a distributor went out of business. We bought it brand-new, still in the crate, for less than half the wholesale price. Switched it over from Propane to natural gas, and voila! Who needs an AGA anyway.
Robert even did his magic on the window trim and door mouldings, bringing everything together “en suite” to match the style and materials of the new kitchen cabinets.
The double refrigerators are on either side of the glass cabinet, each has two freezer drawers below. The Clock Tower I asked for turned into a double clock tower. Confused, I asked Tom why I would need two clocks in my kitchen. He explained that the one on the right would have a glass mosaic face declaring “Eastern Standard USA” and the one of the left would have an identical face declaring “Danville Virginia USA”… That one would run a little slow. Perfect! Now all we need is a good mosaic artist to complete that thought, and hope that the locals have a sense of humor.
The slate pattern for the cabinet “roofs”
The other countertop surrounding the white carrera sink is just as beautiful as the island, and now lies beneath a dozen layers of tinfoil. In the classic style of the hourly worker who likes to show progress for their pay by cutting corners, our carpenter at the time failed to seal the underside of this countertop as promised. It warped terribly within a year, with the dishwashers residing beneath it on either side of the sink. As it now reposes upside down, like a belly-up fish, and as neither gravity nor dehumidifiers have moved it at all, we are looking for other ways of straightening this masterpiece so that we can display its beauty for all to see. One day… In the meantime, I can add one more worker to the list of “workmen I would love to strangle” and move on. Another “one step forward, two steps back” achievement.
the hidden dishwasher drawers on either side of the sink are an essential part of our kitchen and help us to entertain more easily. Being able to easily seat 12 at my dining room table, and 16 if I push the limits, it is essential that the dishwashers are able to handle the pressure. So far, I’m pleased with the results.
Details of the refrigerator doors and freezer drawers. I love people’s reaction when they first can’t find the refrigerators, and second when they realize that the “cabinets” are actually hidden appliances. Having them up off the floor on feet only amplifies that true cabinet feel and adds to the illusion.
I think that Mr. Furness and Mr. Pabst would be pleased with what we have created to honor them. I only hope that the world will one day better appreciate the treasures they have left behind and understand how completely unique and interesting their view of architecture and design was, and how it enriches our environment to have their creations continue to exist. In the end, we have a kitchen like no other, and I am reminded of the architect and the cabinet maker I most admire every time I walk into that room. In addition, I am again left breathless by the amazing designer that I have under my own roof who was able to pull this off and fulfill my most extreme wishes and desires. I count myself among the luckiest of women to have such a husband. My most heartfelt thanks to Tom for the bravery and creativity it took to begin this project, and the dedication and hard work it took to see it through to completion. Not too shabby for a lawyer!
One kitchen down, one more to go. I’m thinking of a 1950s style for the basement kitchen, even though Tom keeps reminding me of the irony in just having torn out a 1950s kitchen…Whatever! Wait until you see the refrigerator I bought for that project!

Carla Minosh
While I am new to Blogging, I have always enjoyed sharing the stories of my crazy life, so this is simply another medium to share, and hopefully entertain and enrich others. Perhaps you can feel thankful that your life is so steady and predictable after reading these, perhaps you can appreciate the insanity and wish you had more of it in your life. Either way, the crazy tales are all true (to the best of my spotty recollection) and simply tell the tale of a life full of exploration, enthusiasm, curiosity and hard work. I hope you all enjoy being a part of the journey.
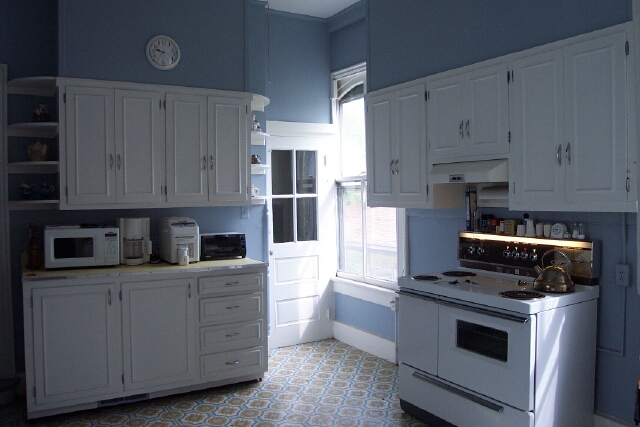




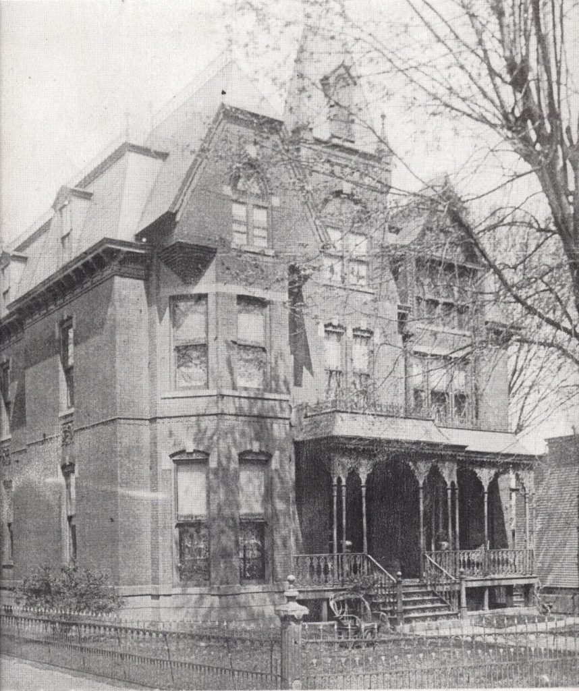
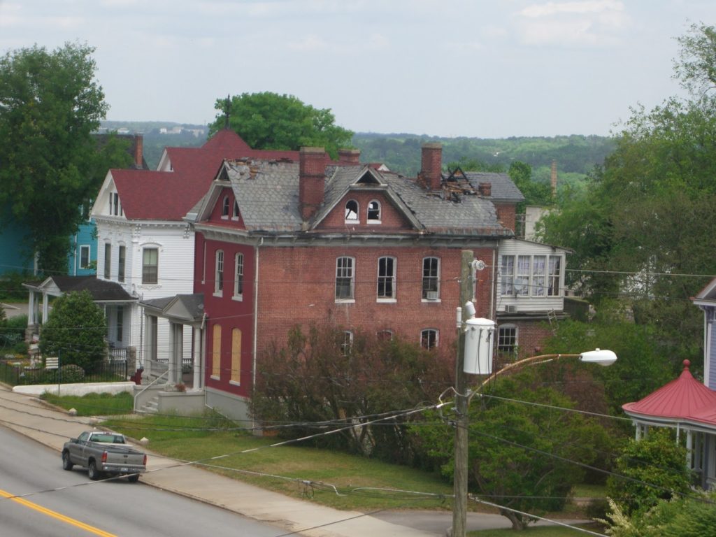
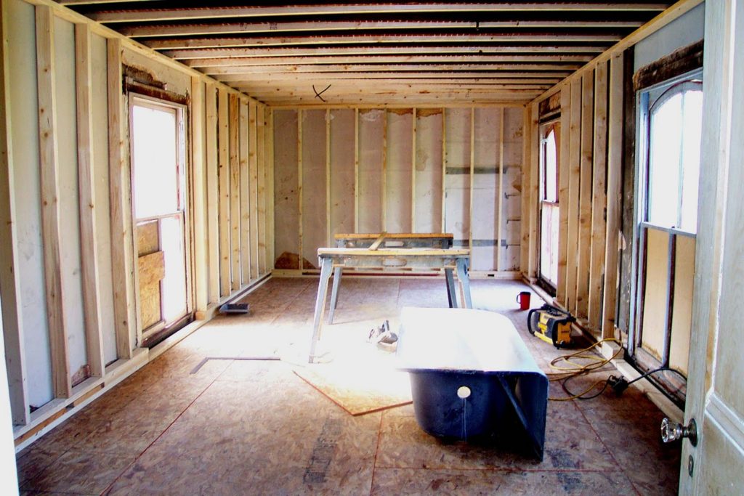
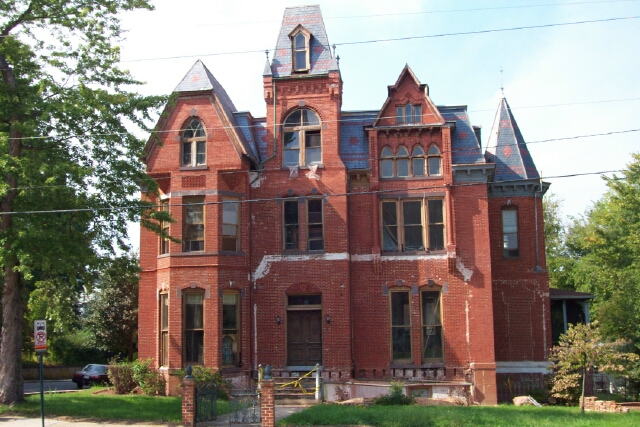
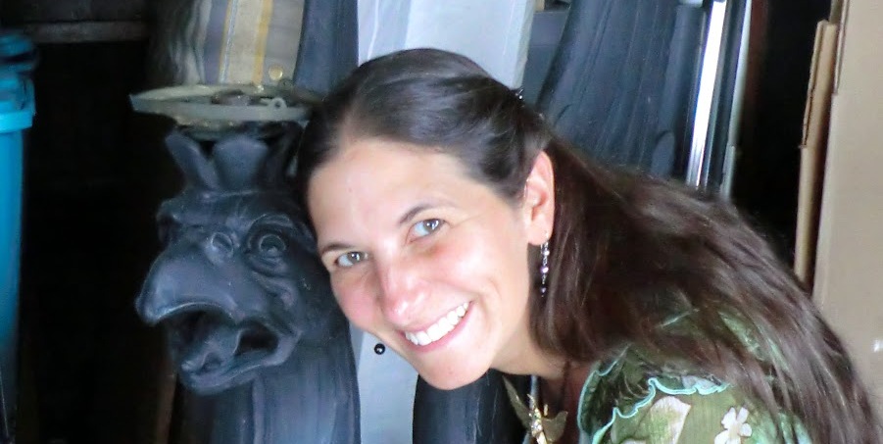
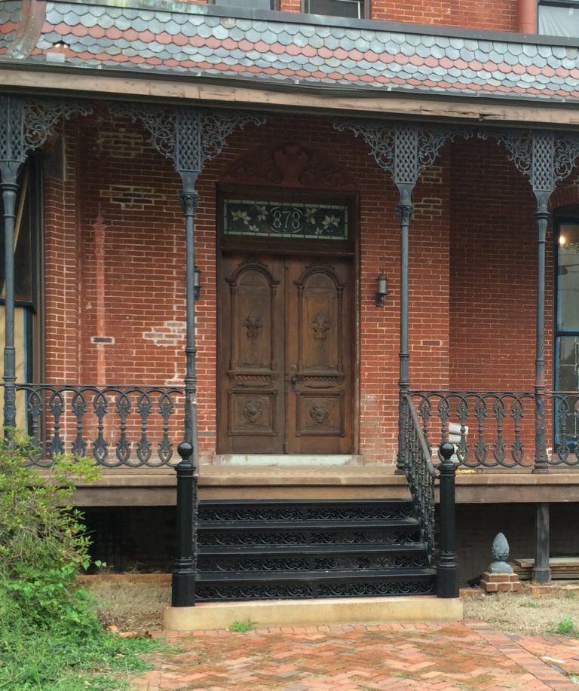
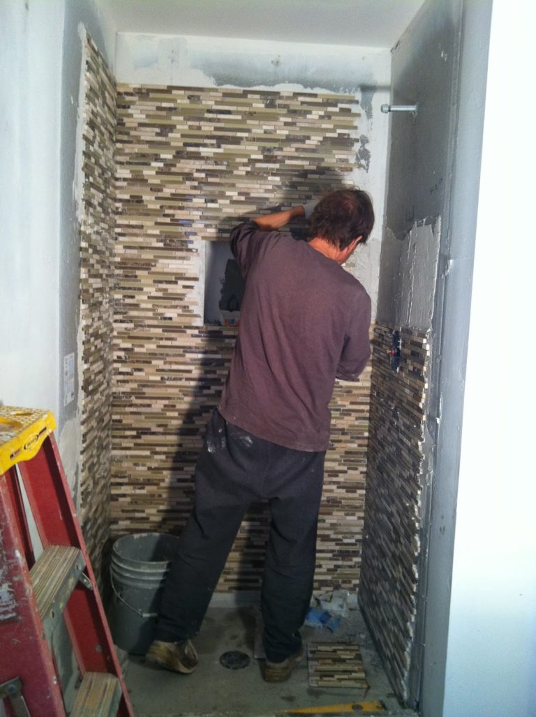
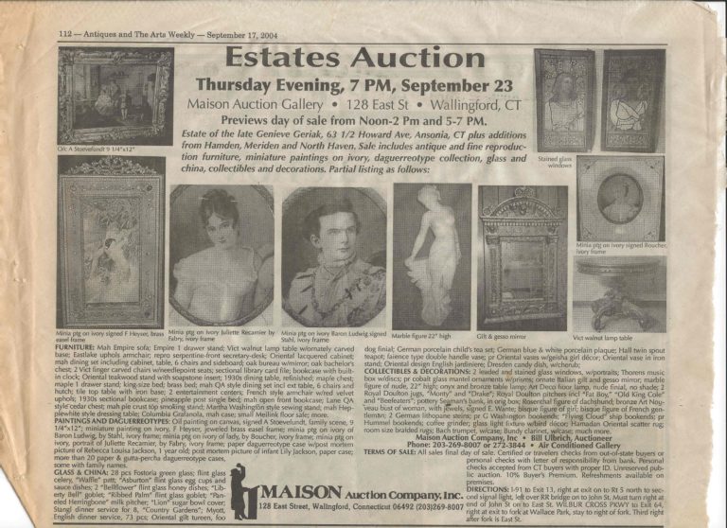
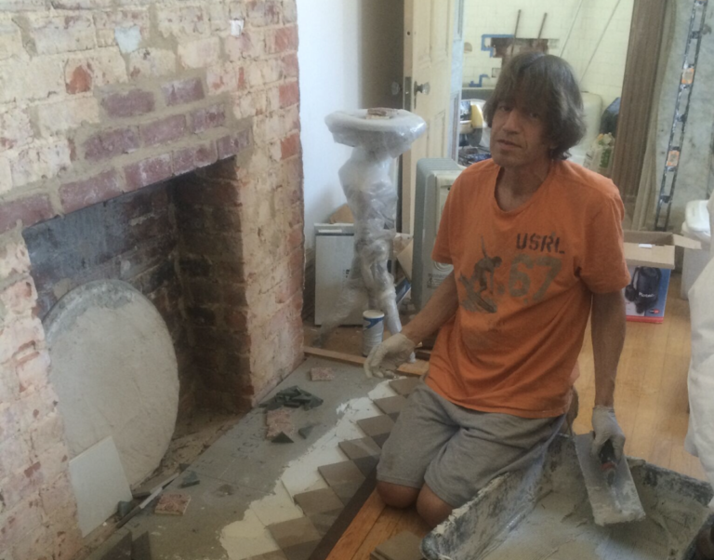
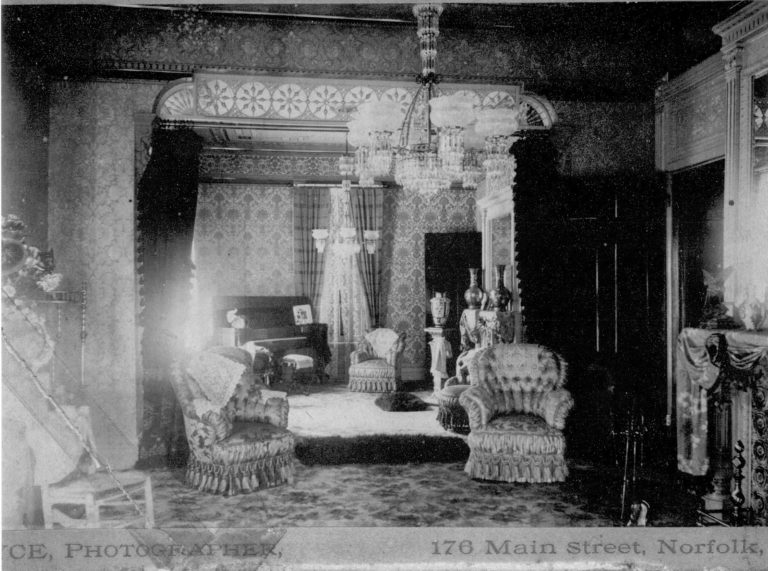
Oh my word! I'm late commenting to your older posts but…freaking crazy beautiful, again!
Oh my word, indeed! Indeed!!!!!!!!!!
Can I clone Tom? Pretty please?
Sad your cabinet builder retired. What a craftsman!
Hi love the cabinets they are exactly what i am trying to do. Are there drawings and or plans you might care to share?
Take a look at the facebook page for the house. The link is at the bottom of this post. I have drawings for the cabinets in the photo album for the kitchen renovation. Mind, they are rough sketches. We had our cabinetmaker produce many mock-ups before he got what we were trying to do; the dimensions, massing, details, etc. A lot was done above and beyond the drawings.
the furniture is absolutely stunning!
I'm from Philly – in a very modest rowhouse that's nothing close to architect designed – and I can't tell you how excited I am that someone in Ohio honored Furness! Now I have to read your entire blog.
Hi Carla! I completely felt in love with your renovations, where do you find your inspiration??
Here is another article that could be helpful for you guys, it's about kitchen renovations: http://www.homerenovationideas.com.au/single-post/2016/10/13/Seven-Kitchen-Renovation-Tips
Thanks for sharing the useful information. It was really amazing and very informative. Keep sharing
This comment has been removed by a blog administrator.