The grand formal rooms in our house, while spacious and imposing, almost become dulling to the senses once the peeling wallpapers have been removed, the plaster repaired, and the ceiling cracks secured, filled, and sanded to a smooth white finish. Even with the twelve-and-a half foot high walls and sprawling ceilings, the blandness of the expanse of the white plaster, the brown of the narrow oak flooring, and the tan of the cleanly-stripped wood moldings make the rooms look smaller than they are. It evokes a sense of boredom and monotony that renders them immediately forgettable. An inexcusable condition for such wonderfully-proportioned spaces.
Our Dining Room, in particular, with all of its brightly cheerful windows and curved corner cove, where the walls and the ceiling meet, was dull and lacked any emotion or feeling. The American Gothic dining room suite built by Tobey Furniture Company, a prominent 1880s Grand Rapids furniture company, looked garish and out of place against the white starkness.
This room was aching for a period look and period-appropriate materials to restore it to the grandeur of its past and the look appropriate to a “Millionaire’s Row” Main Street mansion. We set out to first choose the materials that would have been present in this space, and re-create the look taking our cues from the history of the house itself.
Beneath the 1960s pressed-board panelling that was installed below the original chair rail, we discovered the “ghost” of Lincrusta panels that once had adorned the wainscoting of that room. Lincrusta is a material dating back to the 1870s, use extensively as a decorative material for the next thirty years before it went out of style. The base material is a paper mulch soaked in linseed oil. It is then squashed flat under heavy cylinders that contain the “negative” pattern that is then pressed into the material as a “positive” or heavily embossed pattern. At first the material is supple, but it gets significantly harder over time. After a while the company made some changes to the formula to produce another flat-rolled material that they called Linoleum — a material still used even today.
Most of the companies that made Lincrusta went out of business years ago, but one company still produces the patterns from their original cylinders from the 1870s. You can now buy their patterns at most wallpaper stores. It really is a great material for old houses with plaster walls, as the material is so thick and so strong that any cracks that might appear in the plaster won’t make their way through the wall covering. It comes in white and you paint it to suit your needs.
Unfortunately, the Lincrusta ghost pattern we saw beneath our chair rail didn’t match any of the patterns still being made, so we opted to cover it again with a solid wood wainscoting. For a template, we used a wainscoting pattern from one of the other houses in town that were architecturally so similar to ours that it was likely the same hand that designed them both.
The wood was a paint-grade poplar, as we intended to faux-grain (or faux-bois) the surface. This is an old technique that allowed a homeowner to use local lumber in a grand house, then using the skill of a trained artisan to run combs, brushes and feathers through the final surface treatment to create the appearance of exotic hardwoods from around the world. When we scraped the years of paint layered over the woodwork in the house, the bottom layer was always a faux-grain. It was impossible to remove the many layers on top without destroying the original painted surface beneath, so we attempted to re-create it. Using the Gothic quartersawn oak furniture as inspiration, Andy Compton, a highly-skilled artist and artisan, set to work making our wainscoting and trim over into a golden brown oak.
The rich glow of the woodwork was exactly the touch needed. Now, what to do with our walls? Knowing that Lincrusta had already been a design feature in this house, we decided that it should continue to embellish this space, covering the walls all the way up to the curved cove. We picked a bold pattern with a large repeat. Andy did a wonderful job with the installation fitting together the panels, puttying the seams, and sanding them for a seamless perfect fit.
The next step was to choose a color scheme for the Lincrusta to allow the pattern the dominance it deserved in that space. Tom has a thing about colors, in an OCD kind of way. We took samples home and he painted them over and over again, experimenting. Meanwhile, Andy put sample patches all over the room working with other colors. It was many months of experimenting, re-working and starting all over again until we finally had it narrowed down to two choices…
Our final choice was with the orange and gold, as it proved most sympathetic with the warm tones of the woodwork and flooring. Besides, Tom had started on an idea for the ceiling, and all the pieces were seeming to fall into place with this color scheme.
Circling the design elements on the flagged pages, Tom laid out the patterns, colors, and borders to surround the field. Andy went to work, and started doing some mock-ups for the final tweaking of the patterns. We wanted to go with a gold-leaf treatment to the ceiling cove, but the cost of the materials proved prohibitive for the large volume we were covering, so Andy produced an aluminum leaf treatment with an overlaying glaze of amber. So, technically, we have a tinfoil cove instead of a gold-leaf cove. Practicality combined with cost-effectiveness to create a beautiful effect — who could ask for better.
We went with a 15-layered border pattern with a stylized fleur-de-lis pattern for the borders and a patterned field interplayed with red dots and real gold-leaf squares. I think the final effect is quite sympathetic with the rest of the room.
The gold leaf was eventually worked in, even if it was not to gild the cove, but the reflectiveness in the accent squares on the ceiling change and shift with the changing light of the day and the lighting at night. The shimmery effect gives the ceiling an ever-changing mood.
The painted ladies on the ceiling are ever watchful of the events below. Touches of gilding bring them a little more romance, and their peaceful faces calmly observe family dinners and margarita parties alike. When the chandelier is hung, the light from the six arms will reflect upward upon their faces, giving them more life and effect than ever.
The ceiling, borders, cove and wall covering together in the harmony that was created for this special room.

Carla Minosh
While I am new to Blogging, I have always enjoyed sharing the stories of my crazy life, so this is simply another medium to share, and hopefully entertain and enrich others. Perhaps you can feel thankful that your life is so steady and predictable after reading these, perhaps you can appreciate the insanity and wish you had more of it in your life. Either way, the crazy tales are all true (to the best of my spotty recollection) and simply tell the tale of a life full of exploration, enthusiasm, curiosity and hard work. I hope you all enjoy being a part of the journey.






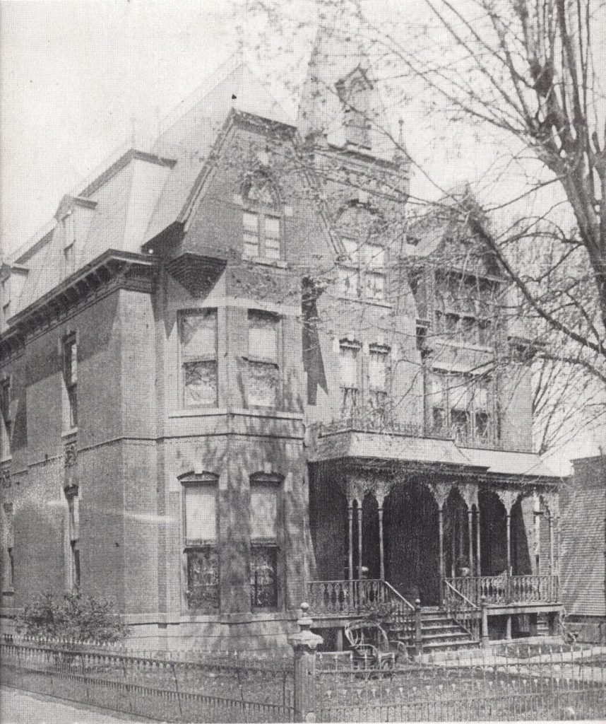
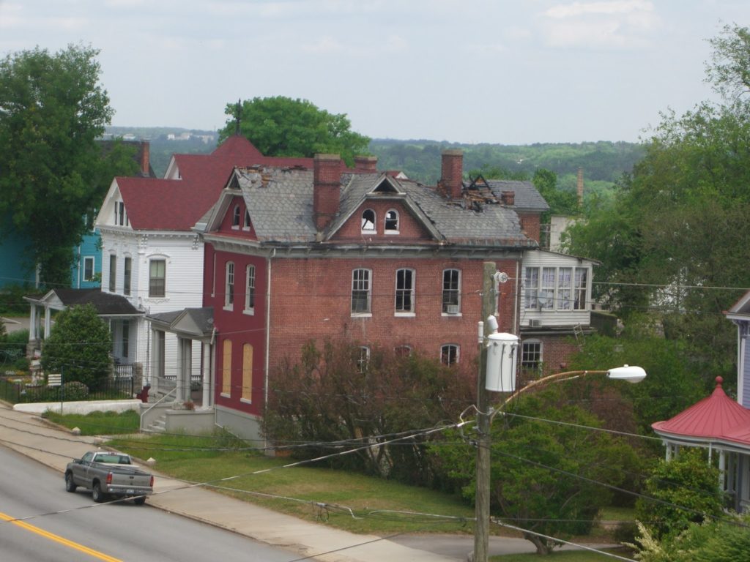
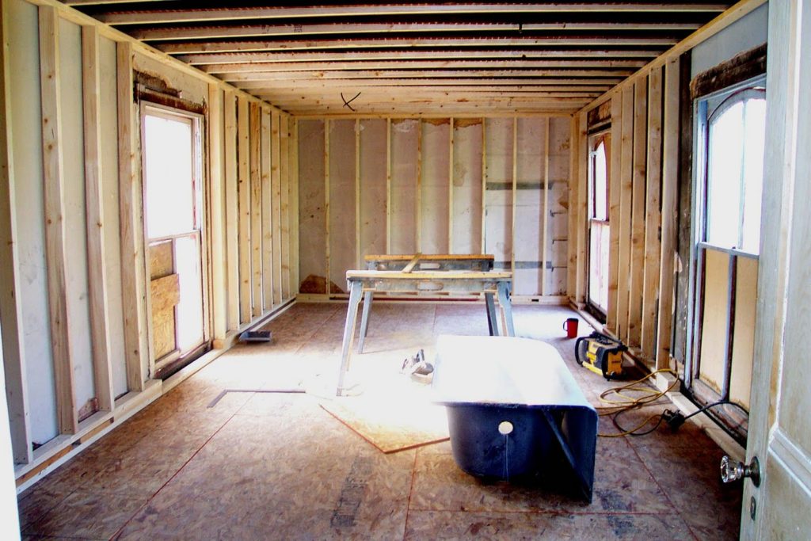
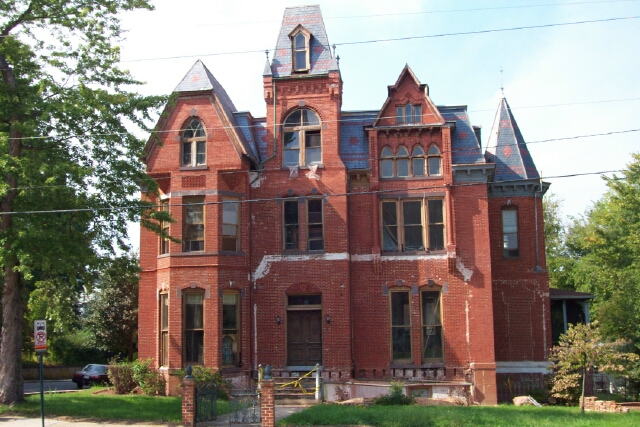

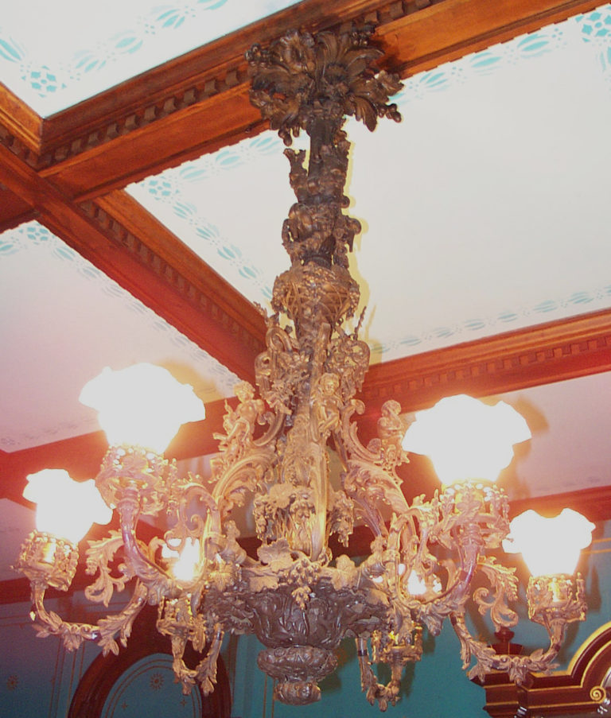
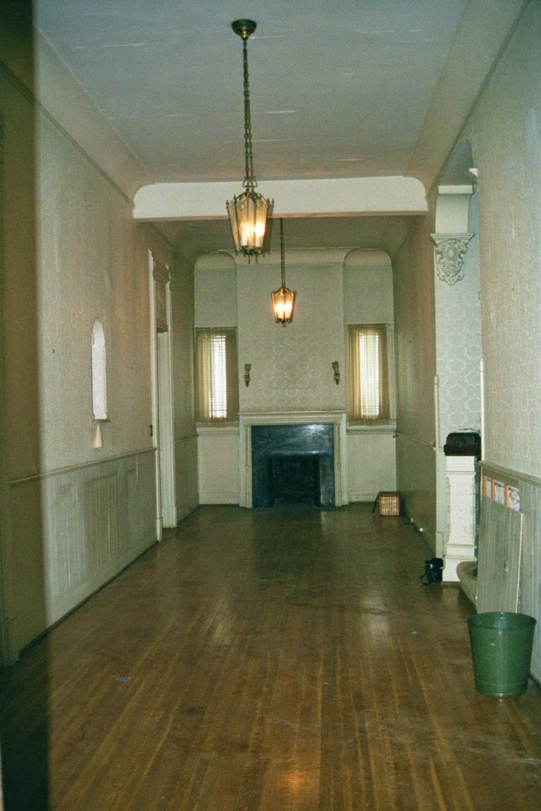
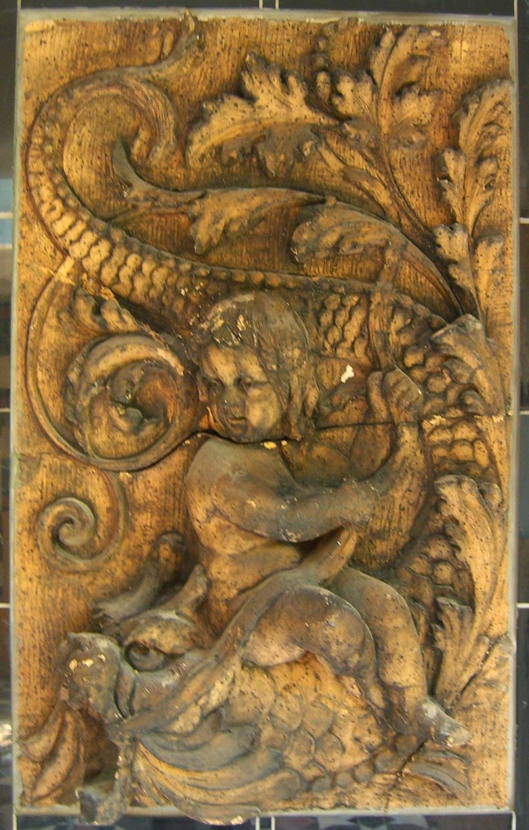
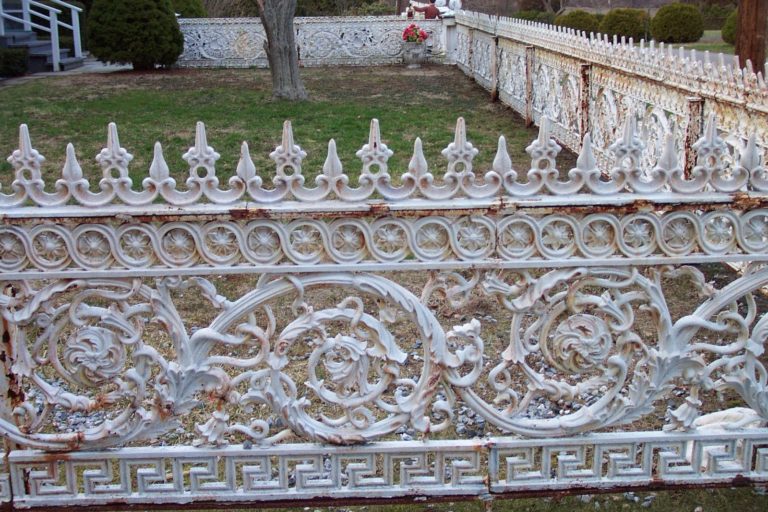
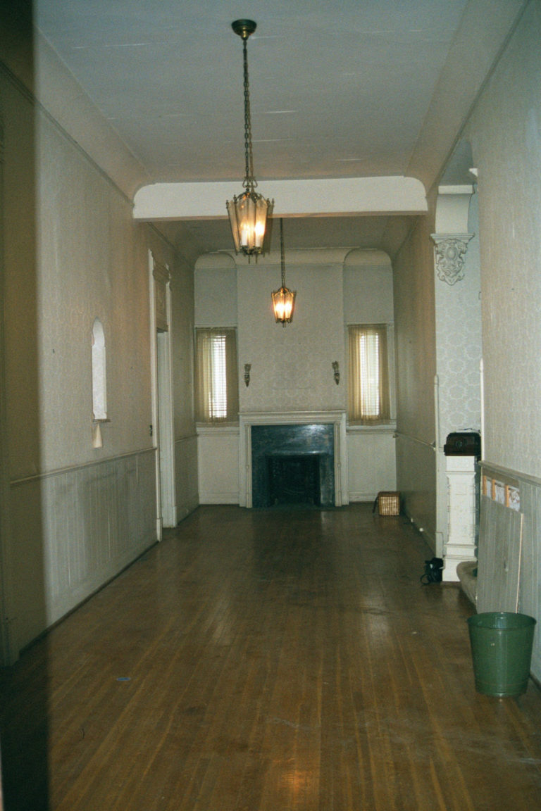
There is no comment I could possibly make that would do justice to what you have done here. It is impossible for me to even comprehend how you make these decisions and execute them. it has to be the love and passion that drives the mind to envision your dream. Tons of hard work and dedication. Simply magnificient.
Speechless. It's beautiful! Honestly, I can't stop reading your blog, it has prevented me from doing any work today! All I can do is sit here with smiles on my face (apart from the GRRRR's of the contractors in your area!)
In another lifetime, if I am lucky, I hope to be as articulate as Marcia. Her comment is perfect, and beautifully reflects my exact thoughts.
Hi Carla! I've been reading feverishly ever since I've come upon your fantastic blog. You are such an amazing inspiration. While I am glad when any old house is rescued from the ravages of time, I'm also usually upset when I see a modern take on a Victorian home. Like you and your husband I am also firmly in love with the decor of the Victorian period. To see it rise up in every palatial room of your beautiful home is such a joy! There are not enough words to compliment your fine taste, dedication, skill, and vision. I am so happy you, your husband, and this fabulous all found each other. You two are deserving of this magnificent building, and it is in turn deserving of you two!
Good read, This blog has provided the helpful data to us, continue the good work.
Very informative and detailed article is this. Love to read it
Home Mart NZ
You can get the best Living Room Design in Budget. If Buy Brick Slips Online will be great. The Stone Cladding will be also an option.
Well i have to say that it is more than the we all are expect
furniture
Thanks for the post ! which is very formative! and here our SM Furnitures is best wooden bed wholesale supplierso make your house as a wonderful place with unique furniture collection.
Thank you for your post. This is excellent information. It is amazing and wonderful to visit your site.
upvc sliding door suppliers in hyderabad
upvc sliding doors dealers Hyderabad
upvc sliding door dealers
upvc sliding doors in hyderabad
upvc sliding doors manufacturers hyderabad
upvc windows manufacturers in hyderabad
top upvc windows dealers in hyderabad
Sounds Good,
I like to read your blog. You shared a wonderful information about Arts Crafts Bedroom Furniture. Thanks for sharing this amazing post.
Thanks for post. Find the best Decorative Wall Covering at Protek Systems for best wall protection.
Hi Dear,
Thanks for sharing such useful blog. Really! This Blog is very informativeus in poohla furniture company! We are the best furniture company that is dedicated to giving you the best furniture at amazing prices along with customer service. I like this post. Please visit at best furniture company , i hope you may like our furniture company.
Get Click More Infomation – https://www.poohla.net/
Thanks Regards,,
Thank you for sharing this useful information. You can also visit best furniture store in Uniontown.
Best Bedroom Furniture
Hello,
Thanks for giving information about dining room furniture in this article.This is so interesting. Please write more articles for us.
Modern Dining Sets
Individuals will willingly spend increasingly more on expensive furniture brands and approximately 580,000 men and women in the united kingdom, as an example, are directly employed in design industries. Source to know about Italian style furniture.
Contemporary pieces are textured too. Italian furniture pieces are well-known for their craftsmanship. Want to know more about high end furniture? Find more information on this website.
This comment has been removed by the author.
Thank you for sharing such a wonderful post. I love it so much.Check Office Furniture Miami
If you run or are thinking about starting running outdoors , there are a few things that you will need to have in order to get started and stay on top of your training.