For part one of this story, click here.
For part two, click here.
This is part three…
Though our project at #878 Main Street, the Sublett-Miller house, has always been about the journey, not the destination, this project at #841 Main Street, the Flinn House, has been all about the destination. We simply had no idea how far we would be required to travel on this particular journey. Just as my body is tired, my words are also spent. As a picture is worth a thousand words, this blog will contain millions. Traverse our journey through a series of snapshots in time. This will give you an example of the scope of the project, and perhaps explain somewhat why it took so long to complete the job…
The kitchen, also, went through a significant transformation…
Even the pantry was a complete do-over…
So now what we have is a true oxymoron — an “energy efficient” “Victorian home.” With the new interior insulation behind the drywall, and energy saving heating, hot water heaters and appliances, it truly is unique.
The hardest “sell” for those who came to see our progress was the wood floors. The originals were beyond saving, as they were charred from the fire, and popped up and warped from the water and the year of being exposed to the elements. I did, however, come across some 1940s rock maple flooring salvaged from a school gymnasium, which was pulled out of a local schoolhouse that was demolished. At first, our carpenter was skeptical, and everyone who saw them installed before they were refinished thought we were crazy, but they turned out to be gorgeous. Unlike new maple which is simply a light wood with yellowish tones and very little graining or character, antique maple was from old-growth wood and actually has a lot of graining. Some boards are stippled in a birdseye maple pattern while others are striped in a tiger maple pattern. Overall, they are bright, with lots of old character.
What a difference the flooring and the trim make on a construction project! Tom chose the colors (of course) and the lighting has now been installed, and the bathrooms are almost complete.
Some “fun” pictures taken during the process you might enjoy, and possibly even recognize these spaces from the previous photos…
I hope you enjoyed the photo journey. I’ll post a final blog with all of the “finished” photos along with my usual stories of the experience next time. For now, I will retire to my padded room and get into my comfortable straitjacket.

Carla Minosh
While I am new to Blogging, I have always enjoyed sharing the stories of my crazy life, so this is simply another medium to share, and hopefully entertain and enrich others. Perhaps you can feel thankful that your life is so steady and predictable after reading these, perhaps you can appreciate the insanity and wish you had more of it in your life. Either way, the crazy tales are all true (to the best of my spotty recollection) and simply tell the tale of a life full of exploration, enthusiasm, curiosity and hard work. I hope you all enjoy being a part of the journey.





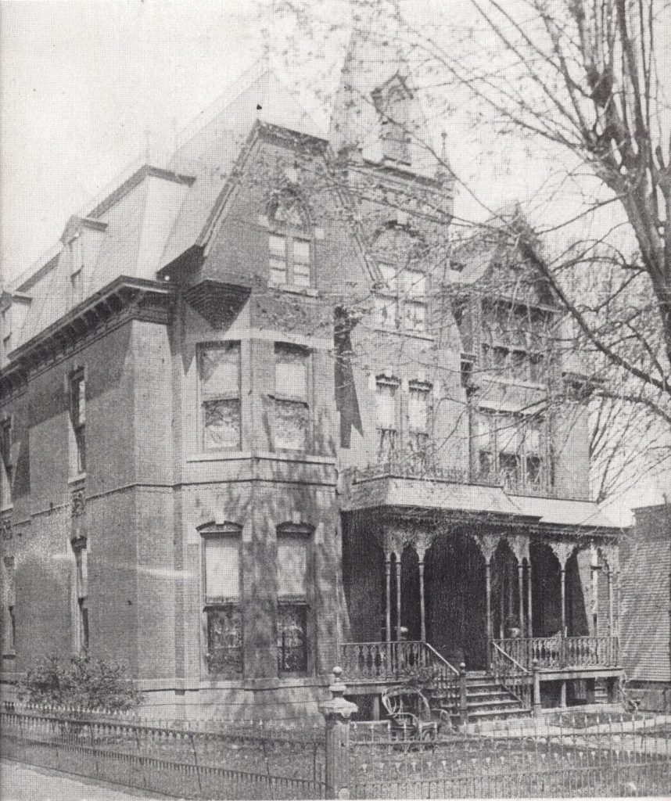
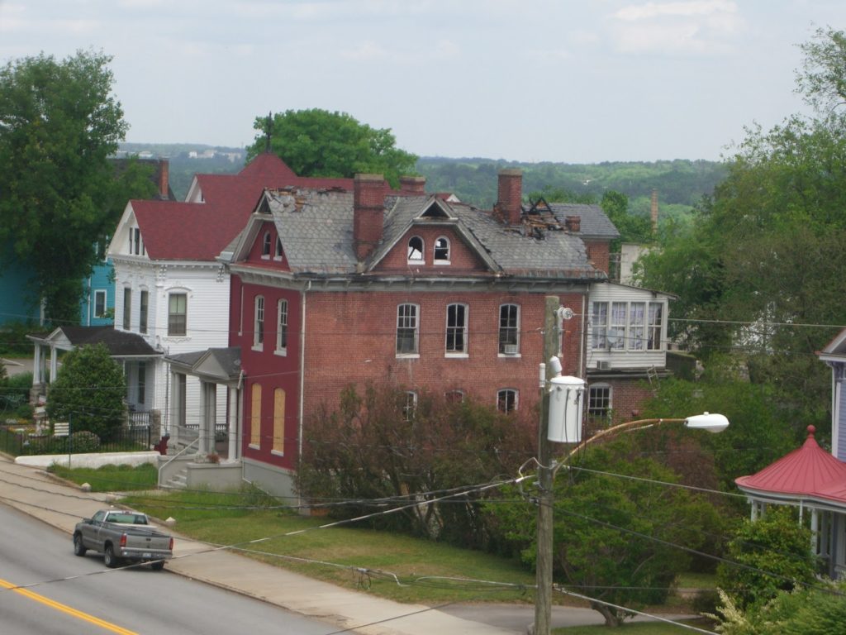
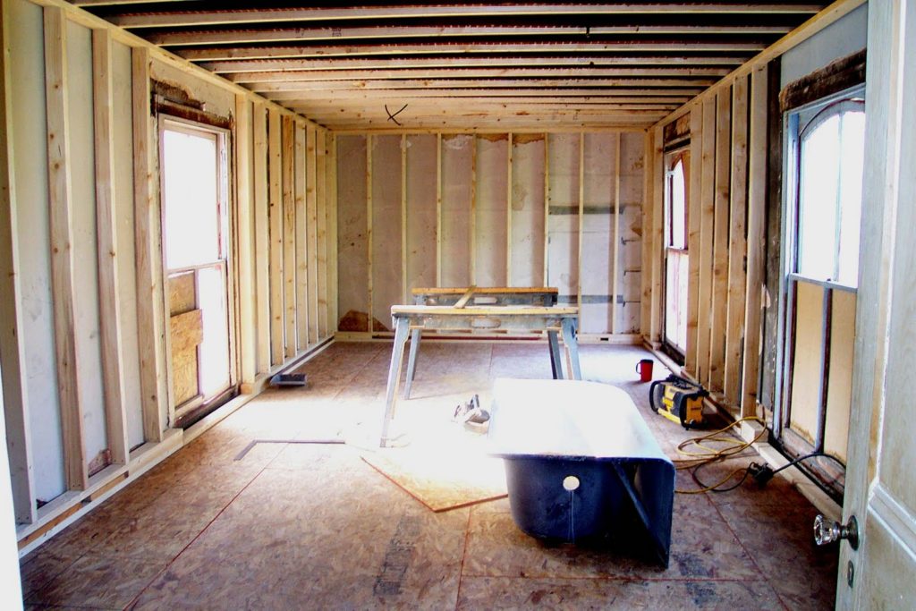
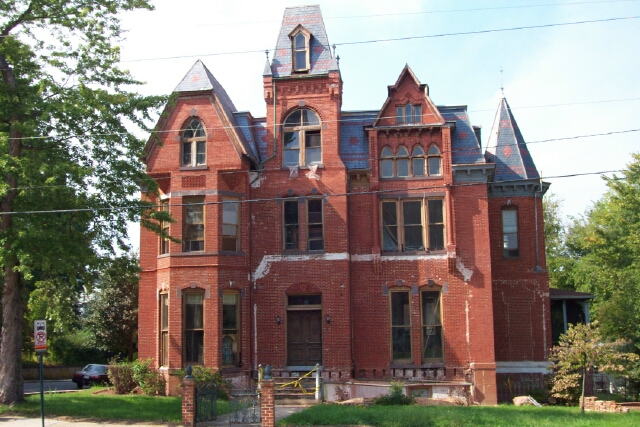

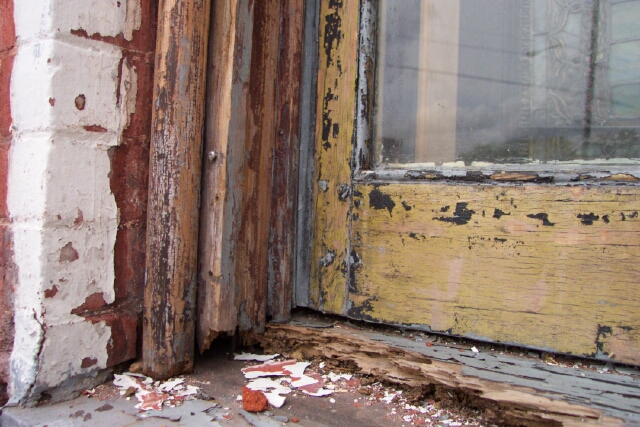
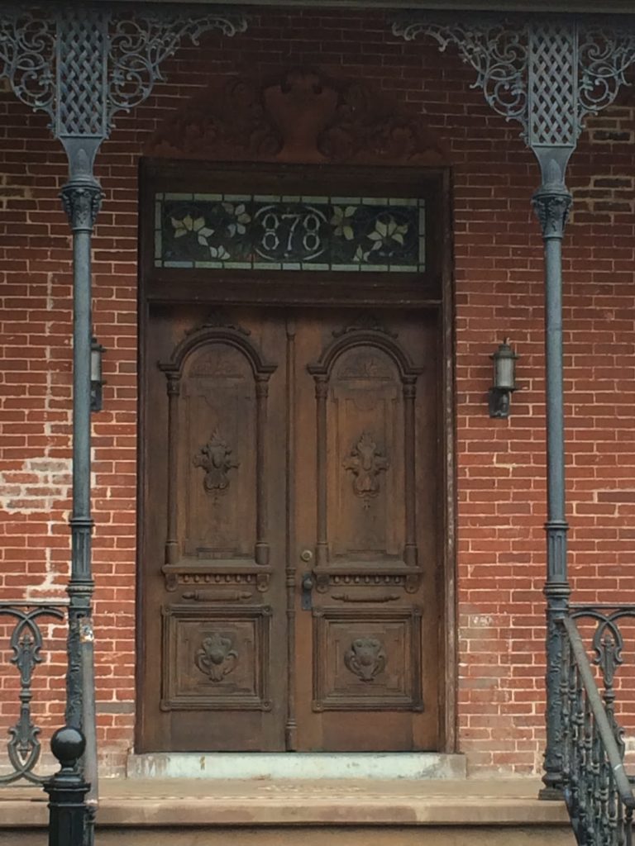
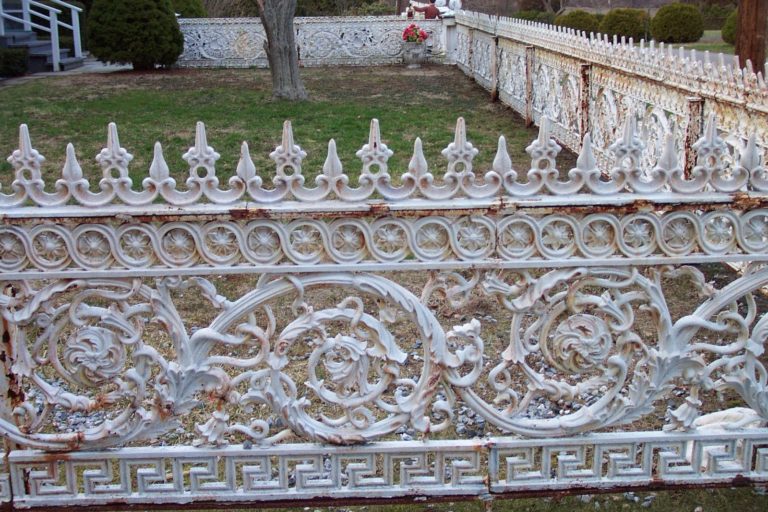
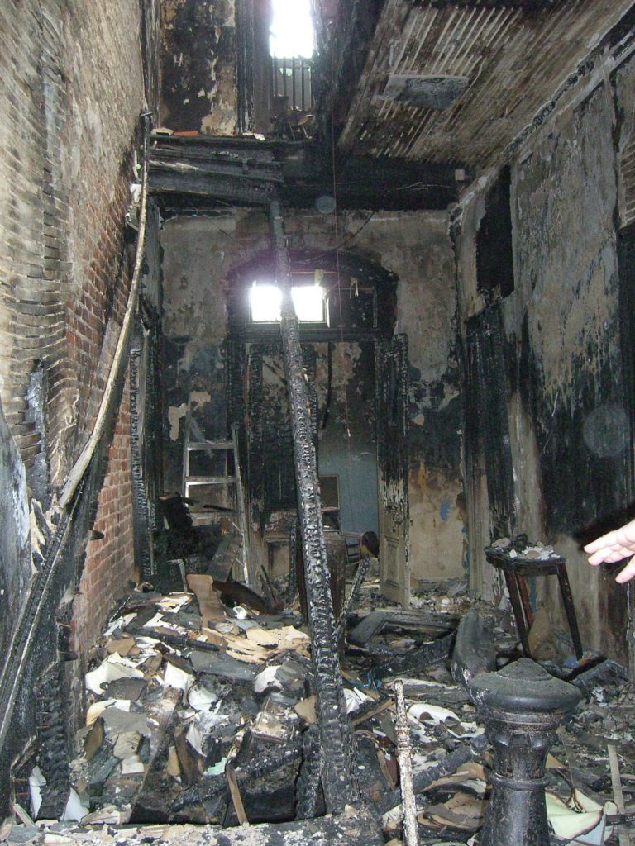
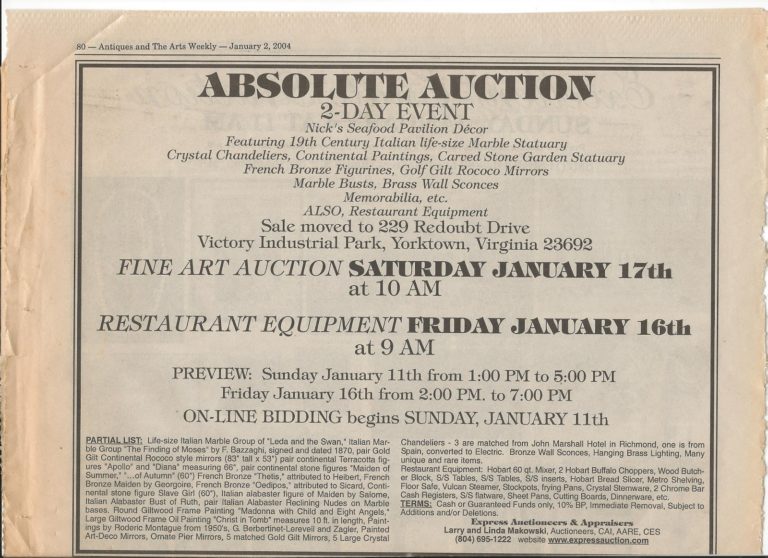
Yes, you and Tom are insane. Certifiably.
Thank God.
Who else would have undertaken such a project? Who else would have made the effort to protect the historic integrity of your neighborhood?
I bow to you both. The results are a glory.
Long live insanity!
What you did is just incredible. Just bare bones and now a gorgeous house. I just love each and every room. I love the green you chose for the kitchen and pantry.
One question: are the slates nailed to the plywood underneath? (in France the old technique was nailing, now they're hanged with some kind of narrow S-shaped hooks to thin horizontal laths (battens)): http://goo.gl/Zq4Svh.
Anyway, looking forward to continuing my binge-reading of your blog!
Gary (841 Main St) was an ex pilot and ex FBI agent. See more in book DEMOCRAT DOWN
Gary (841 Main St) was an ex pilot and ex FBI agent. See more in book DEMOCRAT DOWN
This comment has been removed by the author.